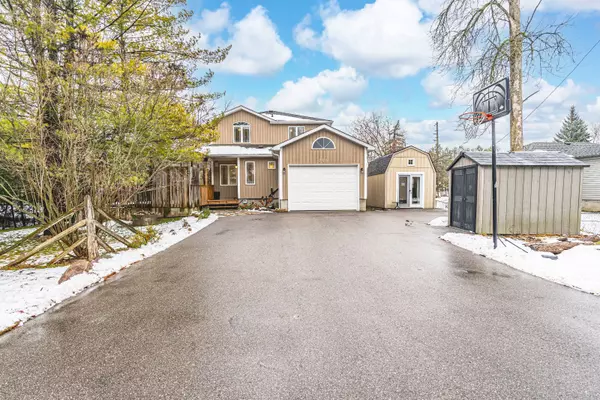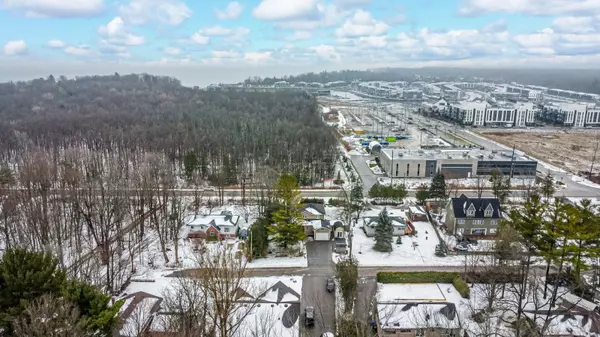For more information regarding the value of a property, please contact us for a free consultation.
250 Big Bay Point RD Simcoe, ON L9S 2P6
Want to know what your home might be worth? Contact us for a FREE valuation!

Our team is ready to help you sell your home for the highest possible price ASAP
Key Details
Sold Price $890,000
Property Type Single Family Home
Sub Type Detached
Listing Status Sold
Purchase Type For Sale
Approx. Sqft 1500-2000
MLS Listing ID N11891765
Sold Date 01/14/25
Style 2-Storey
Bedrooms 4
Annual Tax Amount $4,590
Tax Year 2024
Property Description
YOUR OWN SLICE OF LAKESIDE PARADISE WITH EXCLUSIVE BEACH ACCESS & IN-LAW SUITE POTENTIAL! Live the ultimate lakeside lifestyle with exclusive access to Rockaway Beach, a members-only retreat just a short stroll away, featuring a park, dock, boat launch, picnic area, and stunning sunsets. Located less than 5 minutes from Friday Harbour Resort, enjoy world-class amenities, including restaurants, boutique shopping, golf, a marina, and year-round entertainment. Nestled on a sprawling lot enveloped by mature trees, this property offers privacy and tranquillity. The inviting curb appeal welcomes you home with updated garden boxes, a flagstone walkway, a spacious covered deck, a charming pergola plus a separate elevated deck. Inside, nearly 2,400 finished sq ft of living space features hardwood floors, pot lights, and neutral paint tones. The kitchen showcases a large stainless steel fridge and freezer combo, gas stove, ample cabinet space, and an eating area with nature views. A cozy living room, main floor den, and main floor laundry room enhance functionality. Upstairs, find three large bedrooms, including a primary suite with a walk-in closet and spa-like 5-piece bath featuring a soaker/jet tub and glass-walled steam shower. The finished basement, with a separate side entrance, offers in-law potential with a second kitchen, living room, bedroom, 3-piece bath, and laundry room, perfect for multi-generational living. Outdoors, an oversized single garage with inside entry and storage loft, plus two expansive driveways, provide ample parking for RVs, trucks, and toys. A newly renovated 14x9 ft shed with electrical and a loft adds versatility as a bunkie or craft room. Recent updates include shingles, a furnace, A/C, and a pressure tank, while the home is equipped with a water softener and UV system. Positioned in a desirable Innisfil neighbourhood with exclusive beach access and proximity to Friday Harbour, this property truly has it all!
Location
Province ON
County Simcoe
Community Rural Innisfil
Area Simcoe
Zoning R1
Region Rural Innisfil
City Region Rural Innisfil
Rooms
Family Room No
Basement Walk-Up, Finished
Kitchen 2
Separate Den/Office 1
Interior
Interior Features Auto Garage Door Remote, In-Law Capability, Water Softener, Water Treatment
Cooling Central Air
Exterior
Exterior Feature Deck
Parking Features Private Double
Garage Spaces 11.0
Pool None
Roof Type Asphalt Shingle
Lot Frontage 88.5
Lot Depth 142.4
Total Parking Spaces 11
Building
Foundation Concrete
Read Less



