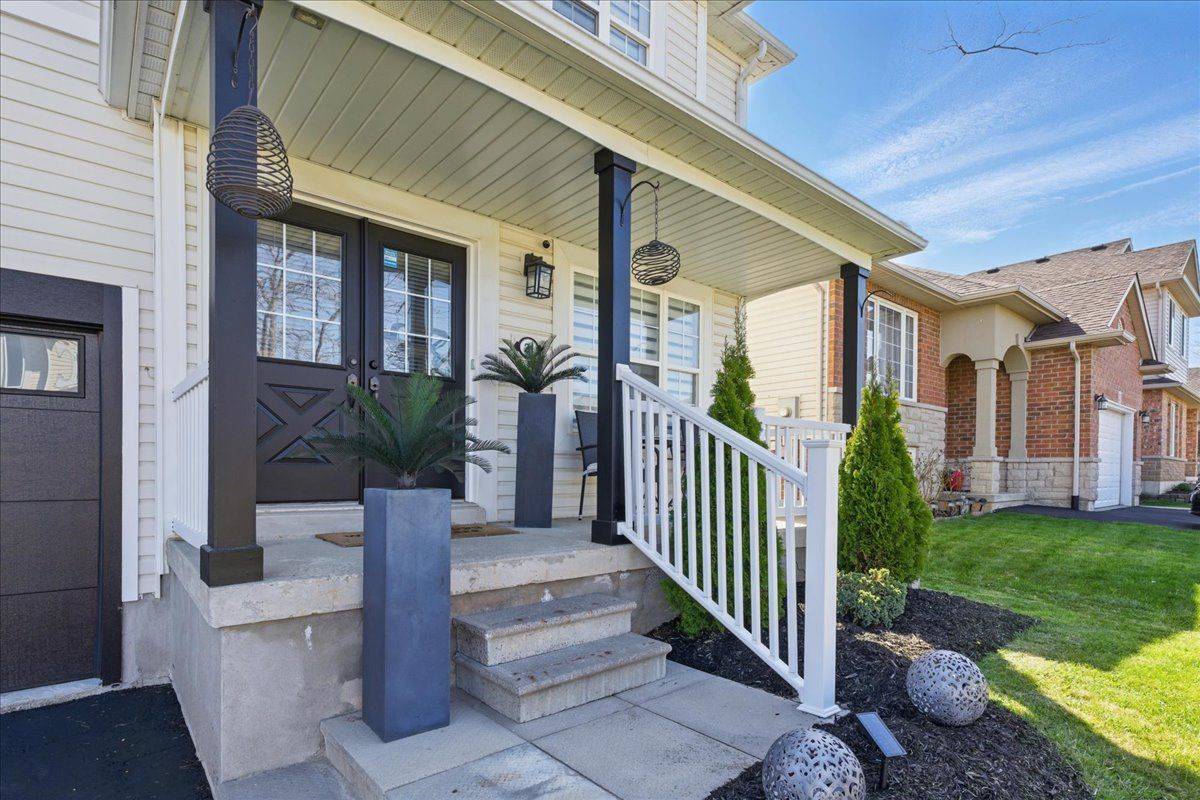For more information regarding the value of a property, please contact us for a free consultation.
21 Draper ST Brant, ON N3T 6P8
Want to know what your home might be worth? Contact us for a FREE valuation!

Our team is ready to help you sell your home for the highest possible price ASAP
Key Details
Sold Price $840,000
Property Type Single Family Home
Sub Type Detached
Listing Status Sold
Purchase Type For Sale
Approx. Sqft 2000-2500
Subdivision Brantford Twp
MLS Listing ID X12111361
Sold Date 06/03/25
Style 2-Storey
Bedrooms 4
Building Age 16-30
Annual Tax Amount $5,008
Tax Year 2024
Property Sub-Type Detached
Property Description
Welcome to 21 Draper Street, Brantford.This beautifully maintained 4-bedroom, 3-bathroom two-story home offers over 2,000 square feet of thoughtfully designed living space, perfect for families seeking comfort, style and convenience. Step inside and immediately appreciate the carpet-free main and upper floors, creating a bright, clean, and modern feel throughout. The spacious primary suite is a true retreat, featuring a luxurious ensuite with a soaker tub, separate glass shower, double sinks, and a large walk-in closet for ultimate convenience. The heart of the home flows seamlessly with an open layout, ideal for both everyday living and entertaining. Step outside to a fully fenced backyard oasis, complete with a large deck and an above-ground poolperfect for summer gatherings and family fun. Additional highlights include a double-car garage, ample driveway parking, and a location that cant be beatclose to schools, shopping, parks and public transit. A wonderful opportunity to own a family-friendly home in a sought-after Brantford neighbourhood. Book your private showing today and experience everything 21 Draper Street has to offer.
Location
Province ON
County Brant
Community Brantford Twp
Area Brant
Zoning R1C-15
Rooms
Family Room No
Basement Full, Unfinished
Kitchen 1
Interior
Interior Features Water Heater, Water Heater Owned, Water Softener, Carpet Free, Auto Garage Door Remote
Cooling Central Air
Exterior
Exterior Feature Deck, Year Round Living
Parking Features Private Double
Garage Spaces 2.0
Pool Above Ground, On Ground
View City
Roof Type Asphalt Shingle
Lot Frontage 44.85
Lot Depth 114.83
Total Parking Spaces 4
Building
Foundation Poured Concrete
Others
Senior Community Yes
Security Features Smoke Detector
Read Less



