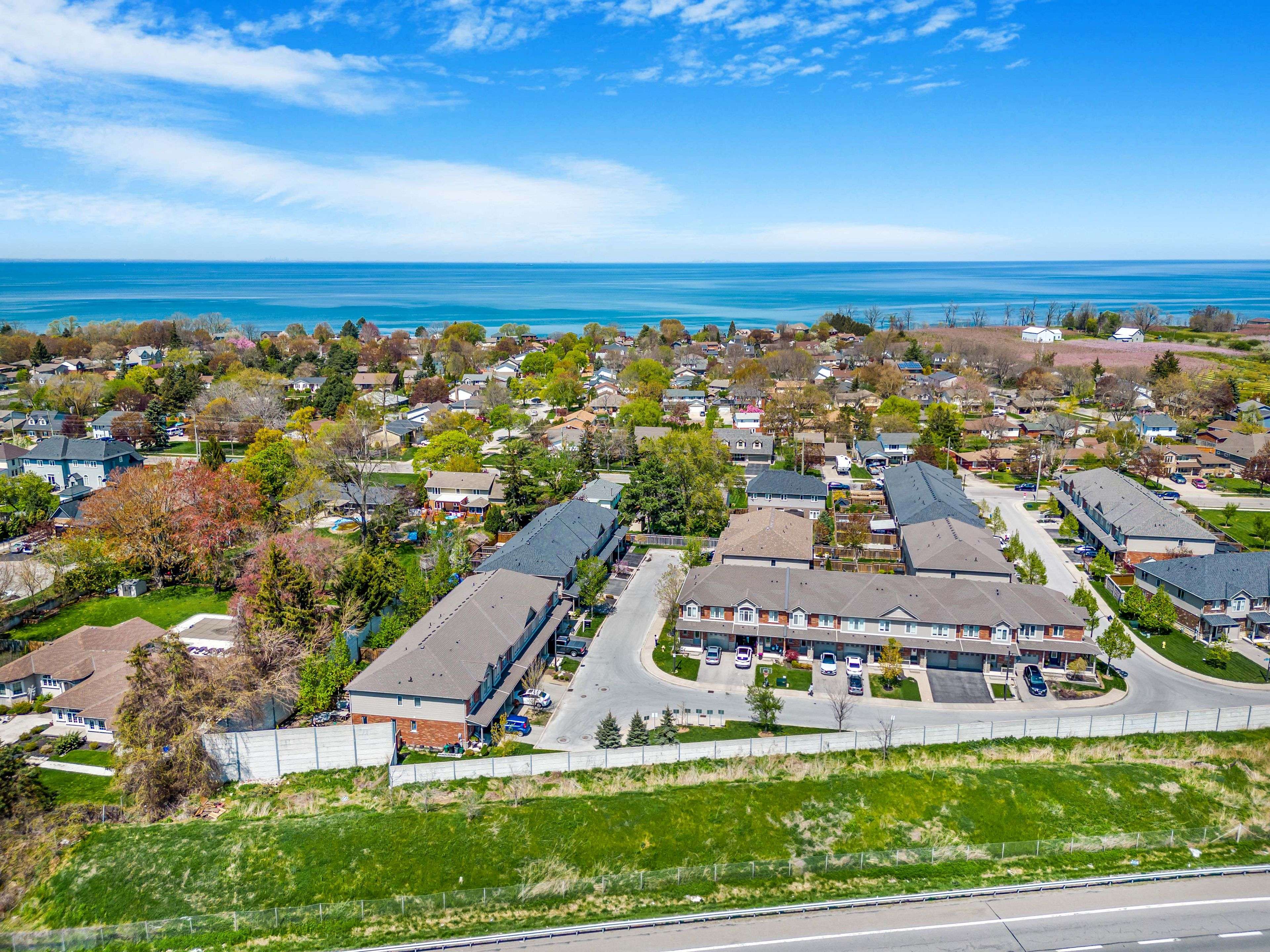For more information regarding the value of a property, please contact us for a free consultation.
380 LAKE ST #25 Grimsby, ON L3M 0E8
Want to know what your home might be worth? Contact us for a FREE valuation!

Our team is ready to help you sell your home for the highest possible price ASAP
Key Details
Sold Price $695,000
Property Type Condo
Sub Type Att/Row/Townhouse
Listing Status Sold
Purchase Type For Sale
Approx. Sqft 1500-2000
Subdivision 540 - Grimsby Beach
MLS Listing ID X12165427
Sold Date 07/11/25
Style 2-Storey
Bedrooms 3
Building Age 6-15
Annual Tax Amount $4,598
Tax Year 2024
Property Sub-Type Att/Row/Townhouse
Property Description
Welcome to this beautifully upgraded end-unit freehold townhome, tucked away on a quiet cul-de-sac in the desirable Grimsby Beach communityjust a short walk from the waterfront park and scenic trails. This meticulously maintained home offers 3 bedrooms, 2.5 baths, and a bright, open-concept layout perfect for modern living.The main floor features a spacious family room that flows seamlessly into the stunning kitchen, complete with a central island, brand new stainless steel appliances (2024), and sliding doors leading to a fully fenced, private backyardideal for relaxing or entertaining.Upstairs, the generous primary suite includes a walk-in closet and a luxurious ensuite bath. Additional highlights include second-floor laundry, wide-plank hardwood floors (2024), fresh interior paint (2024), and a new central air unit (2023). Window coverings, washer, and dryer are also included.Located just two minutes from the QEW for easy commuting, this move-in-ready home is an exceptional opportunity in a prime location. A true pleasure to show!
Location
Province ON
County Niagara
Community 540 - Grimsby Beach
Area Niagara
Zoning R2
Rooms
Family Room No
Basement Full, Unfinished
Kitchen 1
Interior
Interior Features Auto Garage Door Remote
Cooling Central Air
Exterior
Exterior Feature Deck, Porch, Year Round Living
Parking Features Front Yard Parking
Garage Spaces 1.0
Pool None
View Garden
Roof Type Asphalt Shingle
Lot Frontage 26.61
Lot Depth 93.25
Total Parking Spaces 2
Building
Foundation Poured Concrete
Others
Senior Community Yes
Read Less



