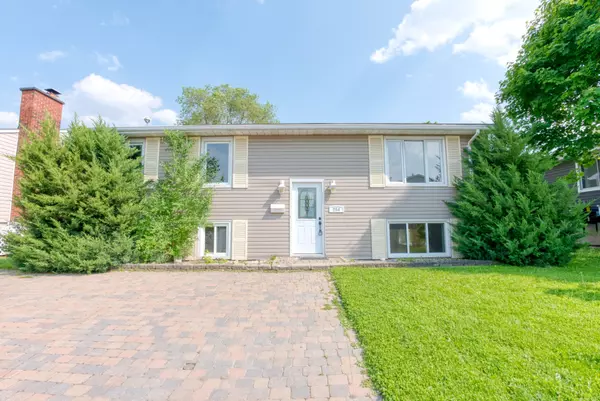For more information regarding the value of a property, please contact us for a free consultation.
254 Wilfred CRES Arnprior, ON K7S 2W9
Want to know what your home might be worth? Contact us for a FREE valuation!

Our team is ready to help you sell your home for the highest possible price ASAP
Key Details
Sold Price $450,000
Property Type Single Family Home
Sub Type Detached
Listing Status Sold
Purchase Type For Sale
Approx. Sqft 700-1100
Subdivision 550 - Arnprior
MLS Listing ID X12203669
Sold Date 07/16/25
Style Backsplit 3
Bedrooms 4
Building Age 31-50
Annual Tax Amount $2,973
Tax Year 2024
Property Sub-Type Detached
Property Description
Welcome to 254 Wilfred Crescent! This charming high ranch home is tucked into a quiet, mature neighbourhood in the heart of Arnprior. With 3+1 bedrooms, 2 kitchens, and 2 full baths, it is move-in ready and boasts an open-concept layout that's perfect for family living. The bright white kitchen is filled with natural light and flows seamlessly into the spacious living and dining areas, complete with hardwood floors. The finished lower level offers in-law or guest suite potential with a full kitchen, large windows, a family room, and a 4th bedroom. Both bathrooms have been tastefully updated! Step outside to a beautiful fenced backyard featuring a pond, deck, and plenty of space to enjoy the outdoors. Close to parks, schools, groceries, restaurants, and everything Arnprior has to offer. This home is the full package!
Location
Province ON
County Renfrew
Community 550 - Arnprior
Area Renfrew
Rooms
Family Room Yes
Basement Finished, Apartment
Kitchen 2
Separate Den/Office 1
Interior
Interior Features Carpet Free, In-Law Capability, In-Law Suite
Cooling Central Air
Exterior
Exterior Feature Deck, Landscaped
Pool None
Roof Type Asphalt Shingle
Lot Frontage 50.0
Lot Depth 100.0
Total Parking Spaces 4
Building
Foundation Poured Concrete
Others
Senior Community No
Read Less



