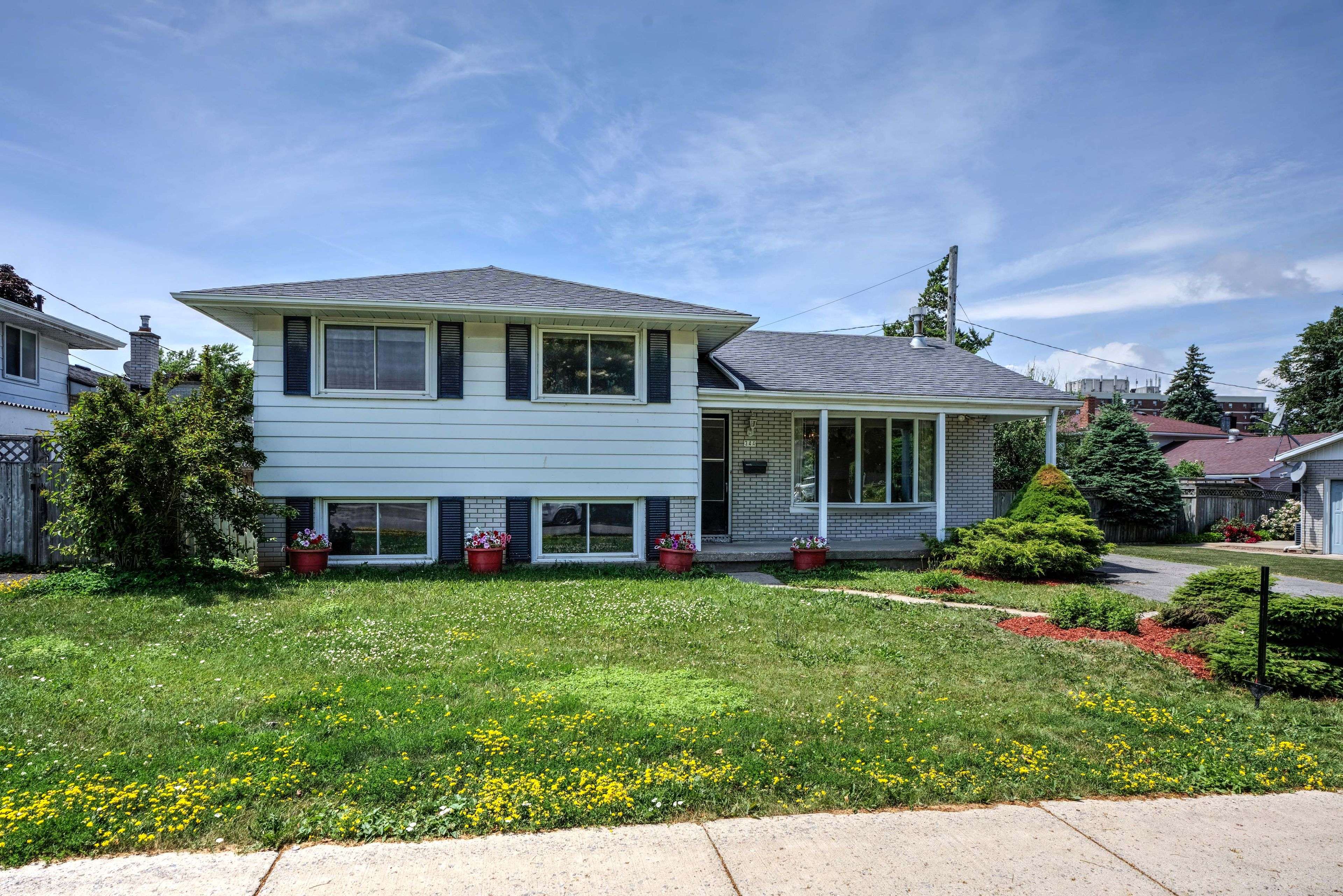For more information regarding the value of a property, please contact us for a free consultation.
344 Norman Rogers DR Kingston, ON K7M 2R8
Want to know what your home might be worth? Contact us for a FREE valuation!

Our team is ready to help you sell your home for the highest possible price ASAP
Key Details
Sold Price $496,000
Property Type Single Family Home
Sub Type Detached
Listing Status Sold
Purchase Type For Sale
Approx. Sqft 700-1100
Subdivision 18 - Central City West
MLS Listing ID X12276628
Sold Date 07/17/25
Style Sidesplit
Bedrooms 3
Annual Tax Amount $3,637
Tax Year 2024
Property Sub-Type Detached
Property Description
Welcome to this well-maintained side split home, ideally situated in the heart of Kingston's sought-after Calvin Park neighbourhood. Just steps from Lafleur Park and St. Thomas More Catholic School, and a short drive to St. Lawrence College, this location is perfect for families and retirees alike. The main level features a bright living room, dining area, and kitchen, ideal for modern living, while upstairs, you'll find three comfortable bedrooms and a full bath. These area are carpet free. The partially finished basement offers a walk-out to the backyard and includes two versatile multipurpose rooms, perfect for a home office, gym, or playroom, along with a generous crawl space for all your storage needs. Set on a beautifully landscaped and very private lot, the home includes a charming garden shed and plenty of space to relax or entertain outdoors. Additional features include a roof replaced in 2014, a new furnace (2019), and a brand-new air conditioner to be installed before the end of July 2025. Don't miss the opportunity to view this lovely home in one of Kingston's most central and family-friendly areas!
Location
Province ON
County Frontenac
Community 18 - Central City West
Area Frontenac
Zoning A2
Rooms
Family Room Yes
Basement Partially Finished
Kitchen 1
Interior
Interior Features Water Heater Owned
Cooling Central Air
Fireplaces Type Natural Gas
Exterior
Pool None
Roof Type Asphalt Shingle
Lot Frontage 58.0
Lot Depth 114.49
Total Parking Spaces 2
Building
Foundation Concrete Block
Others
Senior Community No
Read Less



