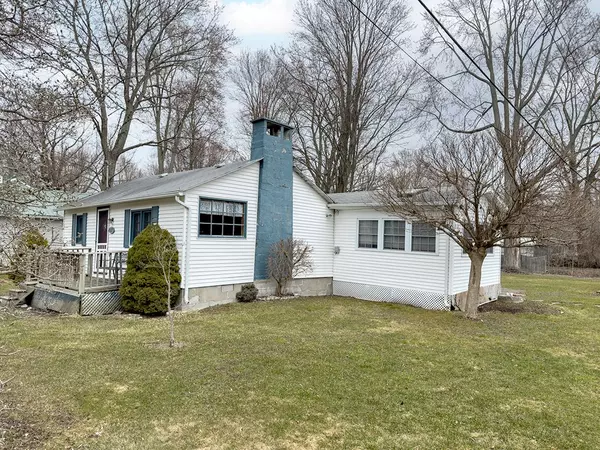For more information regarding the value of a property, please contact us for a free consultation.
627 Wyldewood RD Port Colborne, ON L0S 1R0
Want to know what your home might be worth? Contact us for a FREE valuation!

Our team is ready to help you sell your home for the highest possible price ASAP
Key Details
Sold Price $250,000
Property Type Single Family Home
Sub Type Detached
Listing Status Sold
Purchase Type For Sale
Approx. Sqft 700-1100
Subdivision 874 - Sherkston
MLS Listing ID X12043818
Sold Date 07/21/25
Style Bungalow
Bedrooms 2
Building Age 51-99
Annual Tax Amount $2,405
Tax Year 2024
Property Sub-Type Detached
Property Description
Escape to this perfect little retreat just steps from the sandy shores of Lake Erie! Located near Sherkston Shores Resort and sitting on a spacious 75' x 164' lot, 627 Wyldewood Road is a cozy 845 SqFt 3-season cottage with 2 bedrooms, 1 bath, a large living room, and a bright sunroom with rustic pine wood walls.The living room is warmed by a wood-burning fireplace, the kitchen is efficient, and a separate family room with vaulted ceilings, a skylight & lots of windows offers direct access to the backyard via a large deck. Off the deck, you'll find an outdoor shower, allowing for quick rinses after visiting the beach. Sitting on a corner lot in this peaceful lakeside neighbourhood, there is lots of room for visitors with parking for four cars.Immediate Possession is available for those eager to embrace cottage life this summer!
Location
Province ON
County Niagara
Community 874 - Sherkston
Area Niagara
Zoning LR - Lakeshore Residential
Rooms
Family Room Yes
Basement Crawl Space
Kitchen 1
Interior
Interior Features Primary Bedroom - Main Floor
Cooling None
Fireplaces Number 1
Fireplaces Type Wood
Exterior
Exterior Feature Deck
Parking Features Private
Pool None
View Beach, Trees/Woods
Roof Type Asphalt Shingle
Lot Frontage 75.0
Lot Depth 164.0
Total Parking Spaces 4
Building
Foundation Concrete Block
Others
Senior Community No
Read Less



