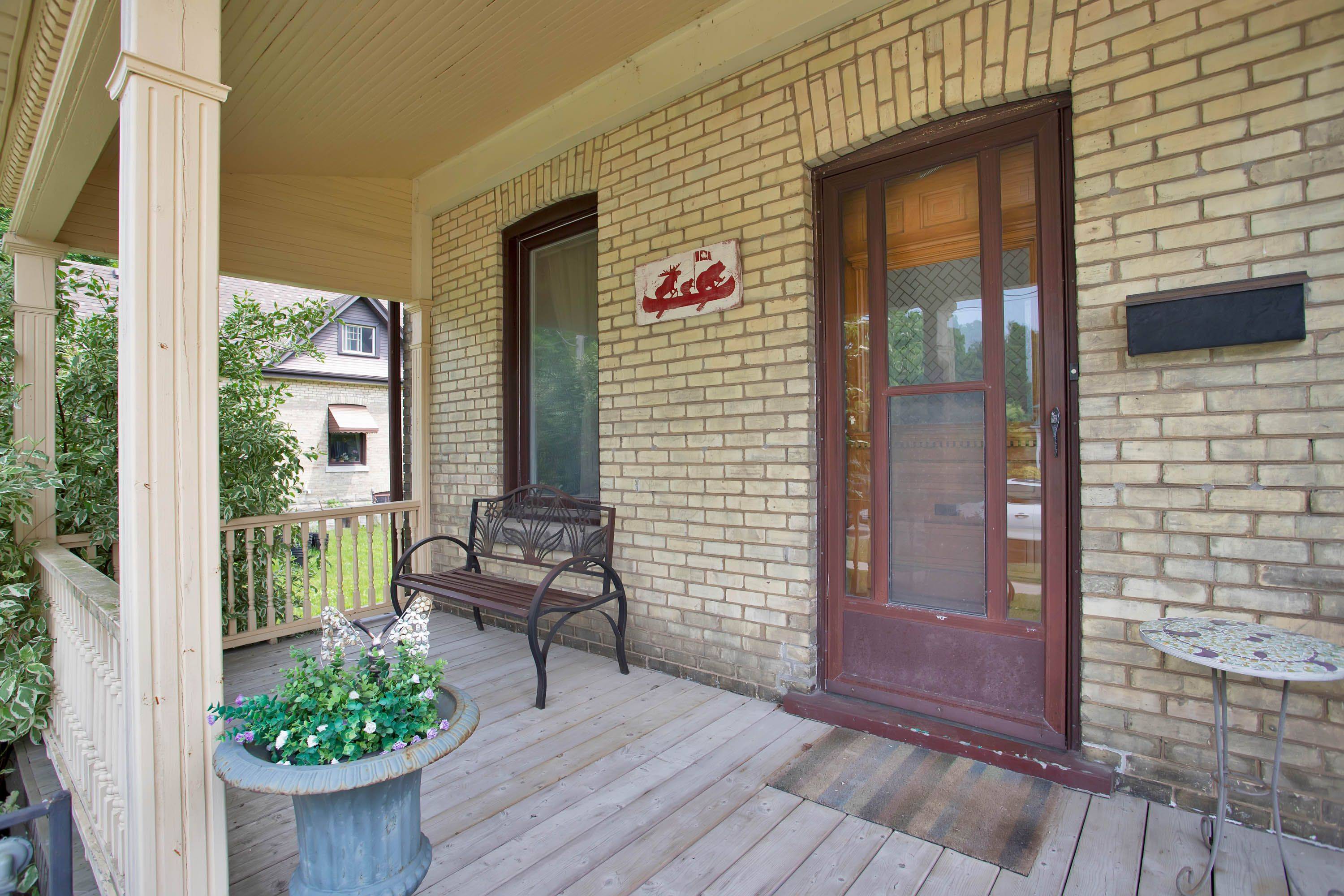For more information regarding the value of a property, please contact us for a free consultation.
52 Chester ST St. Thomas, ON N5R 1V3
Want to know what your home might be worth? Contact us for a FREE valuation!

Our team is ready to help you sell your home for the highest possible price ASAP
Key Details
Sold Price $510,000
Property Type Single Family Home
Sub Type Detached
Listing Status Sold
Purchase Type For Sale
Approx. Sqft 1500-2000
Subdivision St. Thomas
MLS Listing ID X12225036
Sold Date 07/22/25
Style 1 1/2 Storey
Bedrooms 4
Annual Tax Amount $3,111
Tax Year 2024
Property Sub-Type Detached
Property Description
Family-Friendly 4-Bedroom Home with Private Loft Retreat & Sunroom. Welcome to this warm and inviting 4-bedroom, 3-bathroom home perfectly designed for growing families. With three spacious bedrooms on the main floor, plus a private primary suite tucked away in a cozy loft (complete with a walk-in closet and full ensuite), there is room for everyone to spread out and enjoy their own space.The heart of the home features a bright, open-concept dining and family area ideal for family dinners, movie nights, and entertaining friends. A sun-filled sunroom offers the perfect spot for morning coffee, a play area, or a quiet reading nook. The kitchen is functional with an efficient layout that makes meal prep a breeze. Outside, the fully fenced backyard offers peace of mind for parents and endless fun for kids and pets. Whether you're hosting a BBQ, planting a garden, or watching little ones play, this yard is ready for it all. Additional highlights include a charming covered front porch and freshly painted rooms that give the home a fresh, move-in-ready feel, excellent schools at easy reach, park and recreation a stone throw away, and public transit close by for your convenience. If you're looking for a comfortable and practical home with room to grow - this one is a must see!
Location
Province ON
County Elgin
Community St. Thomas
Area Elgin
Rooms
Family Room Yes
Basement Partially Finished
Kitchen 1
Interior
Interior Features Water Heater
Cooling Central Air
Exterior
Parking Features Private
Pool None
Roof Type Shingles
Lot Frontage 40.0
Lot Depth 120.0
Total Parking Spaces 3
Building
Foundation Concrete
Others
Senior Community No
Read Less



