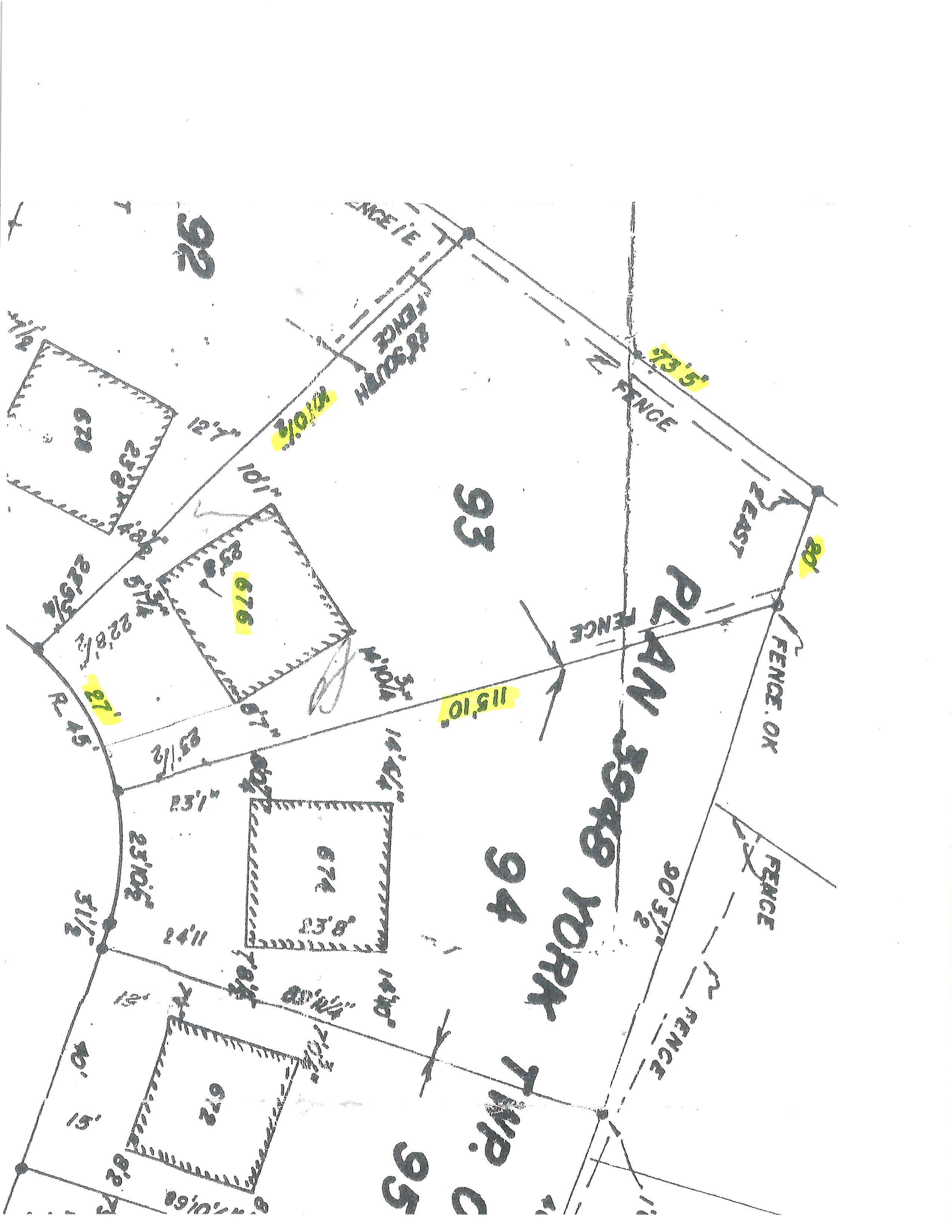For more information regarding the value of a property, please contact us for a free consultation.
676 Trethewey DR Toronto W04, ON M6M 4C4
Want to know what your home might be worth? Contact us for a FREE valuation!

Our team is ready to help you sell your home for the highest possible price ASAP
Key Details
Sold Price $550,000
Property Type Single Family Home
Sub Type Detached
Listing Status Sold
Purchase Type For Sale
Approx. Sqft 700-1100
Subdivision Brookhaven-Amesbury
MLS Listing ID W12149633
Sold Date 07/22/25
Style 1 1/2 Storey
Bedrooms 3
Annual Tax Amount $3,325
Tax Year 2025
Property Sub-Type Detached
Property Description
OFFERS ANYTIME! - Ideal Starter Home, Investment, Custom Home Possibility! Detached 3 Bedroom Home with a Detached 1.5 Garage Set Upon a STUNNING PIE SHAPED LOT That is Over 75ft Wide at the Rear! This Toronto Property has Development Potential! Ideal Location on a Quiet Crescent Just Off of Trethewey with TTC Just Steps Away, Eglinton Crosstown LRT, Shopping, Schools and Parks are All Nearby!
Location
Province ON
County Toronto
Community Brookhaven-Amesbury
Area Toronto
Zoning Single Family Residential
Rooms
Family Room No
Basement Full, Partially Finished
Kitchen 1
Interior
Interior Features Carpet Free, Primary Bedroom - Main Floor, Storage
Cooling None
Exterior
Exterior Feature Privacy
Parking Features Mutual
Garage Spaces 1.5
Pool None
View Clear
Roof Type Asphalt Shingle
Lot Frontage 27.0
Lot Depth 113.1
Total Parking Spaces 2
Building
Foundation Concrete, Concrete Block
Others
Senior Community Yes
ParcelsYN No
Read Less



