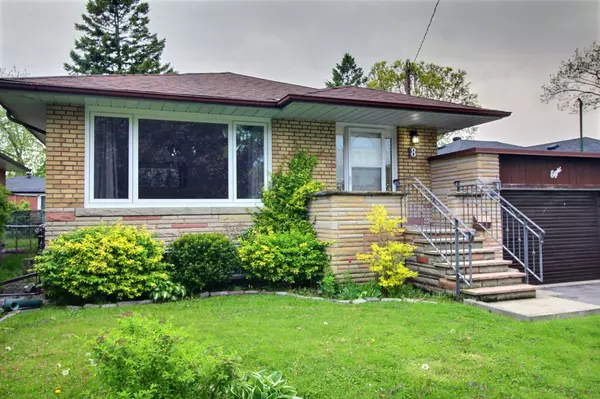For more information regarding the value of a property, please contact us for a free consultation.
8 Cushendun RD Toronto E08, ON M1E 2B3
Want to know what your home might be worth? Contact us for a FREE valuation!

Our team is ready to help you sell your home for the highest possible price ASAP
Key Details
Sold Price $850,000
Property Type Single Family Home
Sub Type Detached
Listing Status Sold
Purchase Type For Sale
Approx. Sqft 700-1100
Subdivision Guildwood
MLS Listing ID E12200435
Sold Date 07/24/25
Style Bungalow
Bedrooms 4
Annual Tax Amount $4,284
Tax Year 2024
Property Sub-Type Detached
Property Description
Visit REALTOR website for additional information. Lovely brick & angel stone raised bungalow (3+1 BR, 2 full baths) located in prestigious Guildwood Village w parks, waterfront trails & mature tree lined streets. Finished basement w separate side entrance (rental or inlaw suite potential). Nicely landscaped, fenced pool sized backyard w patio & fountain. Close to restaurants, shopping, schools incl U of T Scarborough & Centennial College, rec facilities, public transit, GO & 401. Large living/dining room w hardwood floor, picture window & crown molding. Bright eat-in kitchen w oak accents & portable dishwasher. 3 BR's on main floor + 4 pc bath. Lower level features large rec room, wet bar & fridge, 4th BR, 3 pc bath, laundry room, workshop & lots of storage. Freshly painted. Newer windows. A/C 4 yrs. Oversized 1 car garage. Private walkway to side door & backyard. Flexible closing.
Location
Province ON
County Toronto
Community Guildwood
Area Toronto
Zoning Residential
Rooms
Family Room No
Basement Finished, Separate Entrance
Kitchen 1
Separate Den/Office 1
Interior
Interior Features Bar Fridge, In-Law Capability, Primary Bedroom - Main Floor, Storage, Workbench
Cooling Central Air
Exterior
Exterior Feature Landscaped, Patio
Parking Features Private Double
Garage Spaces 1.0
Pool None
Roof Type Asphalt Shingle
Lot Frontage 47.0
Lot Depth 108.5
Total Parking Spaces 3
Building
Foundation Concrete Block
Others
Senior Community Yes
Read Less



