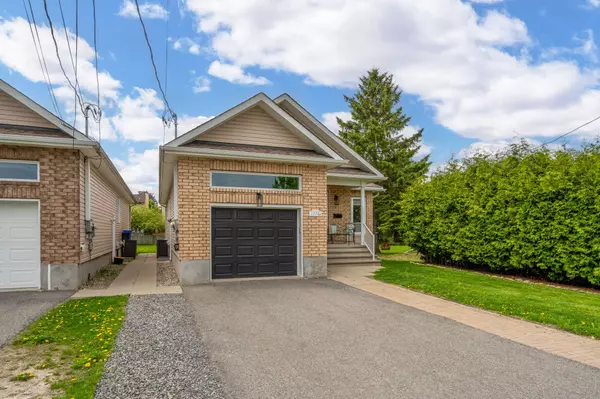For more information regarding the value of a property, please contact us for a free consultation.
1776 Belcourt BLVD Orleans - Convent Glen And Area, ON K1C 1M5
Want to know what your home might be worth? Contact us for a FREE valuation!

Our team is ready to help you sell your home for the highest possible price ASAP
Key Details
Sold Price $850,000
Property Type Multi-Family
Sub Type Duplex
Listing Status Sold
Purchase Type For Sale
Approx. Sqft 1100-1500
Subdivision 2010 - Chateauneuf
MLS Listing ID X12169803
Sold Date 07/26/25
Style Bungalow-Raised
Bedrooms 4
Annual Tax Amount $5,053
Tax Year 2025
Property Sub-Type Duplex
Property Description
This purpose-built duplex is the meaning of flexibility - perfect for investors, those looking to live in one unit and rent the other, or multi-generational families. With two fully self contained units (both vacant upon possession), this property gives you the ability to own a versatile income generating home in Orleans. The upper unit features 2 spacious bedrooms, 1.5 bathrooms, laundry room, single car garage and a private fenced backyard complete with a large deck, storage shed and hot tub. The driveway provides additional outdoor parking for up to 4 vehicles. The lower unit offers 2 spacious bedrooms, 1 bathroom, laundry room, radiant floor heating and separate entrance. The lower unit also enjoys access to backyard space, making it feel more than just a basement suite. With a strong layout and thoughtful separation between units this property offers true long-term potential - whether you're building your investment portfolio or looking for a smart way to offset your mortgage. Call today to book a showing.
Location
Province ON
County Ottawa
Community 2010 - Chateauneuf
Area Ottawa
Zoning Res w/second dwelling
Rooms
Family Room No
Basement Separate Entrance, Apartment
Kitchen 2
Separate Den/Office 2
Interior
Interior Features ERV/HRV, On Demand Water Heater, Separate Heating Controls, Separate Hydro Meter, Sump Pump
Cooling Central Air
Fireplaces Number 1
Fireplaces Type Electric
Exterior
Parking Features Front Yard Parking
Garage Spaces 1.0
Pool None
Roof Type Asphalt Shingle
Lot Frontage 39.99
Lot Depth 157.7
Total Parking Spaces 6
Building
Foundation Concrete
Others
Senior Community Yes
Read Less



