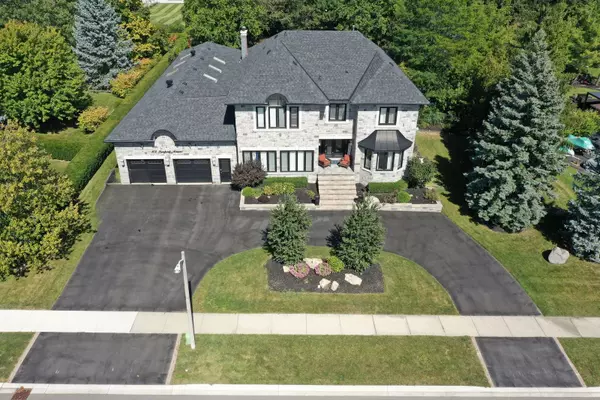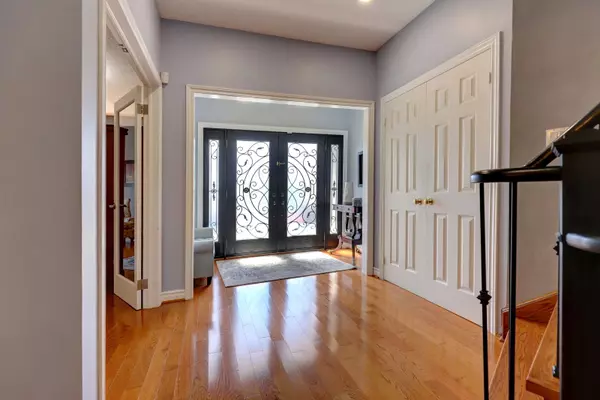See all 40 photos
$2,800,000
Est. payment /mo
5 BD
5 BA
Active
102 Kenpark AVE Brampton, ON L6Z 3J9
REQUEST A TOUR If you would like to see this home without being there in person, select the "Virtual Tour" option and your agent will contact you to discuss available opportunities.
In-PersonVirtual Tour

UPDATED:
12/10/2024 02:45 PM
Key Details
Property Type Single Family Home
Sub Type Detached
Listing Status Active
Purchase Type For Sale
Approx. Sqft 3500-5000
MLS Listing ID W9371964
Style 2-Storey
Bedrooms 5
Annual Tax Amount $13,251
Tax Year 2024
Property Description
Wow! Custom Home Feel Without The Custom Home Price. Recently Done As Follows; NEFF Custom Kitchen, Hardwood On Main Floor And Staircase, Front Doors, Garage Doors, Over 100K In Stone Work On Front Of Home. Paint/Eavestroughs/Pool Liner (2 Years), Pool Pump (3 Years), Salt Water Pool, Whole House Back Up Generator (7 Years)Addition On The Back Of Home With In-Law Suite. Very Bright With 7 Skylights. Overlooks The Pool And Beautifully Landscaped Backyard...Custom Car Lift In Garage Stays. This Home Is Set Up For Entertaining And Large Families...So Yes Bring The In-Laws. Great Location - Close To Everything You Need!
Location
Province ON
County Peel
Community Snelgrove
Area Peel
Region Snelgrove
City Region Snelgrove
Rooms
Family Room Yes
Basement Finished
Kitchen 2
Separate Den/Office 2
Interior
Interior Features Water Heater
Cooling Central Air
Fireplace Yes
Heat Source Gas
Exterior
Parking Features Circular Drive
Garage Spaces 7.0
Pool Inground
Roof Type Asphalt Rolled,Fibreglass Shingle
Total Parking Spaces 9
Building
Unit Features Fenced Yard,Greenbelt/Conservation,Hospital,Place Of Worship,Public Transit
Foundation Brick, Concrete, Wood Frame
Listed by ROYAL LEPAGE REALTY CENTRE
GET MORE INFORMATION




