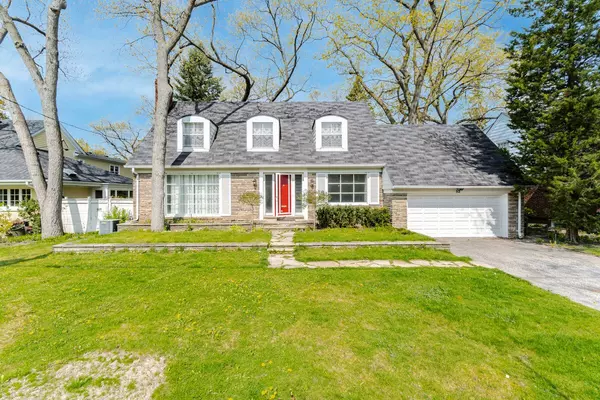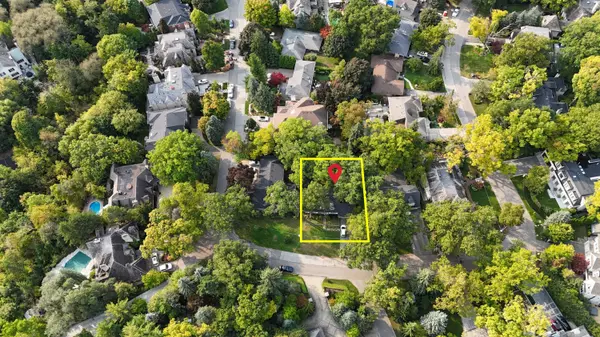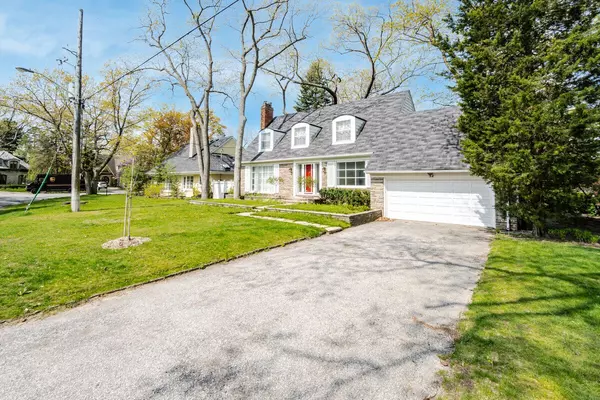See all 31 photos
$3,200,000
Est. payment /mo
3 BD
3 BA
Active
52 Valecrest DR Toronto W08, ON M9A 4P6
REQUEST A TOUR If you would like to see this home without being there in person, select the "Virtual Tour" option and your agent will contact you to discuss available opportunities.
In-PersonVirtual Tour
UPDATED:
10/17/2024 07:27 PM
Key Details
Property Type Single Family Home
Sub Type Detached
Listing Status Active
Purchase Type For Sale
MLS Listing ID W9410108
Style 2-Storey
Bedrooms 3
Annual Tax Amount $9,098
Tax Year 2024
Property Description
Experience the Epitome of Luxury Living on Prestigious Valecrest Drive! This purchasing opportunity on one of the most sought-after cul-de-sacs in the desirable Edenbridge-Humber Valley community is a rare find. Situated on a mature west-facing 77x126 lot, this property offers the chance to create a bespoke living space tailored to your vision. The expansive lot and generous square footage allowance enable creative development and innovative architectural designs, as well as the potential to create a stunning, sunny, west-facing landscaped pool oasis. The charming home features solid bones, spacious principal rooms, main floor laundry, two fireplaces, a large primary suite, and a finished lower level. Live in an incredible natural setting, just a short stroll to James Gardens, the Humber River Ravine, and nearby parks. Nestled among top public and private schools, St. George's Golf Club, Lambton Golf and Country Club, The Kingsway, and close to all of life's conveniences. Minutes to Humbertown Shopping Plaza, Bloor Street, Pearson Airport, the waterfront, High Park, and more. Whether you're looking to renovate or build from the ground up, this property is the perfect destination for your dream home. Welcome Home.
Location
Province ON
County Toronto
Community Edenbridge-Humber Valley
Area Toronto
Region Edenbridge-Humber Valley
City Region Edenbridge-Humber Valley
Rooms
Family Room Yes
Basement Finished
Kitchen 1
Separate Den/Office 1
Interior
Interior Features Other
Cooling Central Air
Fireplace Yes
Heat Source Gas
Exterior
Parking Features Private
Garage Spaces 4.0
Pool None
Roof Type Shingles
Lot Depth 126.0
Total Parking Spaces 6
Building
Foundation Concrete Block
Listed by RE/MAX PROFESSIONALS INC.



