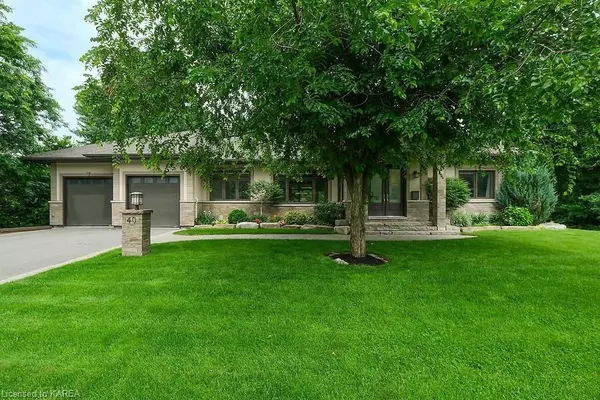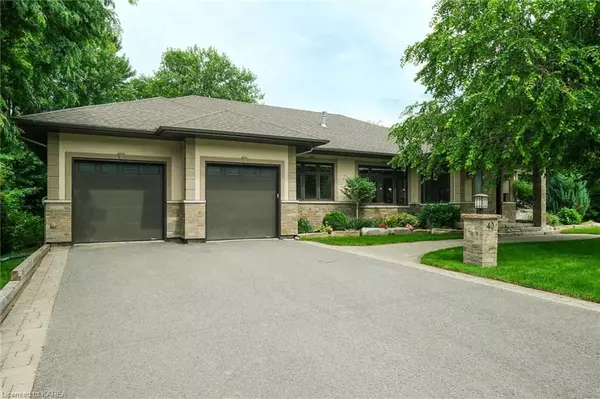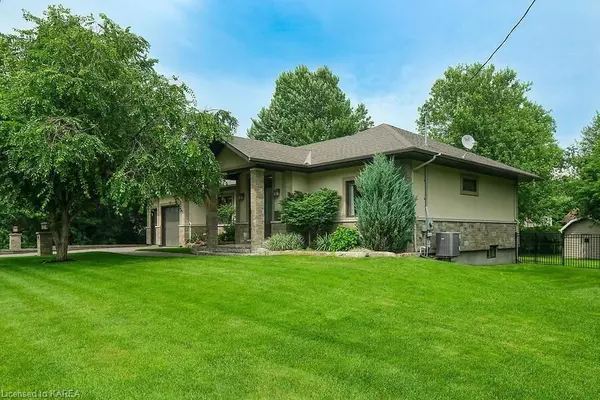40 DELONG DR Ottawa, ON K1J 8H4
UPDATED:
10/28/2024 09:27 PM
Key Details
Property Type Single Family Home
Sub Type Detached
Listing Status Pending
Purchase Type For Sale
Square Footage 5,429 sqft
Price per Sqft $405
MLS Listing ID X9406451
Style Bungalow
Bedrooms 4
Annual Tax Amount $14,240
Tax Year 2023
Property Description
Location
Province ON
County Ottawa
Community 2102 - Beacon Hill North
Area Ottawa
Zoning R1AA
Region 2102 - Beacon Hill North
City Region 2102 - Beacon Hill North
Rooms
Basement Finished, Full
Kitchen 1
Separate Den/Office 1
Interior
Interior Features Other, Workbench, Bar Fridge, Water Heater Owned, Central Vacuum
Cooling Central Air
Fireplaces Number 2
Inclusions Gas BBQ, theatre room seating, projector, screen, speakers, Central Vacuum, Dishwasher, Dryer, Garage Door Opener, Hot Tub, Hot Tub Equipment, Refrigerator, Stove, Washer, Window Coverings
Exterior
Parking Features Private Double
Garage Spaces 6.0
Pool None
Community Features Recreation/Community Centre, Public Transit, Park
Roof Type Asphalt Shingle
Lot Frontage 138.0
Lot Depth 149.0
Exposure East
Total Parking Spaces 6
Building
Foundation Poured Concrete
New Construction false
Others
Senior Community Yes



