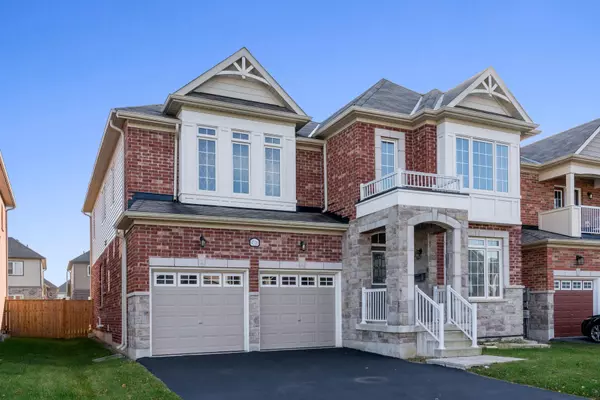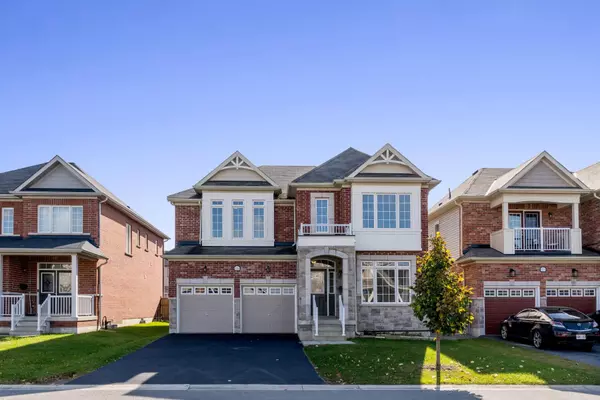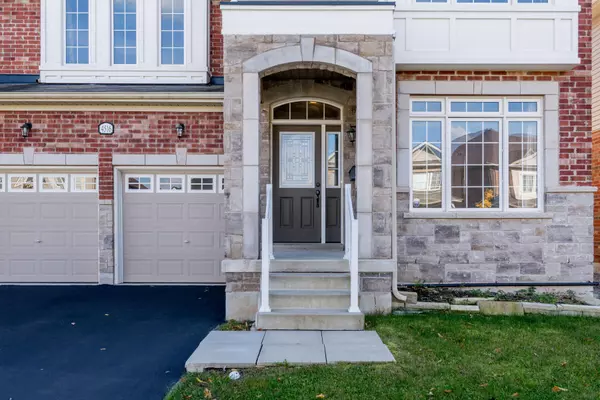See all 32 photos
$1,380,000
Est. payment /mo
4 BD
4 BA
Active
4516 Eclipse WAY Niagara Falls, ON L2G 0X4
REQUEST A TOUR If you would like to see this home without being there in person, select the "Virtual Tour" option and your agent will contact you to discuss available opportunities.
In-PersonVirtual Tour
UPDATED:
11/21/2024 05:19 PM
Key Details
Property Type Single Family Home
Sub Type Detached
Listing Status Active
Purchase Type For Sale
Approx. Sqft 3000-3500
MLS Listing ID X9768776
Style 2-Storey
Bedrooms 4
Annual Tax Amount $9,600
Tax Year 2024
Property Description
Welcome to your dream home. This magnificent home with 45 feet frontage, 3450 sq.ft. brick and stone design, 9 ft. ceiling on main, lot of upgrades, kitchen with extended uppers & stainless steel appliances. Second floor laundry, master bedroom with massive walk in closet & luxury ensuite. Bedrooms 2 and 3 have shared ensuite and bedroom 4 has its own ensuite with walk in in closet. 10 minutes to Naigara Falls, Niagara Parkway, parks, school, shopping mall. 15 minutes to QEW.
Location
Province ON
County Niagara
Area Niagara
Rooms
Family Room Yes
Basement Full
Kitchen 1
Interior
Interior Features Rough-In Bath, Upgraded Insulation, Water Heater
Heating Yes
Cooling Central Air
Fireplace Yes
Heat Source Gas
Exterior
Parking Features Private
Garage Spaces 4.0
Pool None
Roof Type Asphalt Shingle
Lot Depth 116.0
Total Parking Spaces 6
Building
Unit Features Beach,Hospital,Lake/Pond,Park,Public Transit,School
Foundation Concrete
New Construction true
Listed by ROYAL LEPAGE TERREQUITY REALTY



