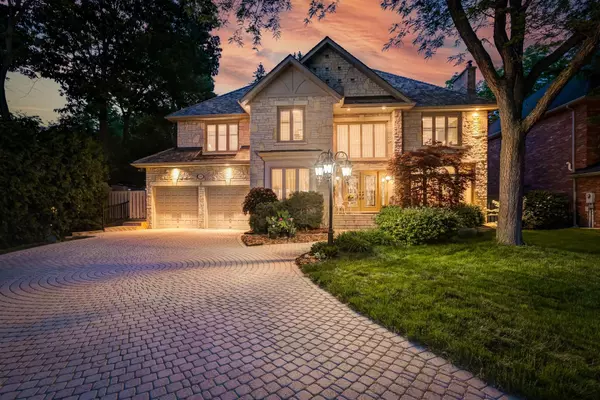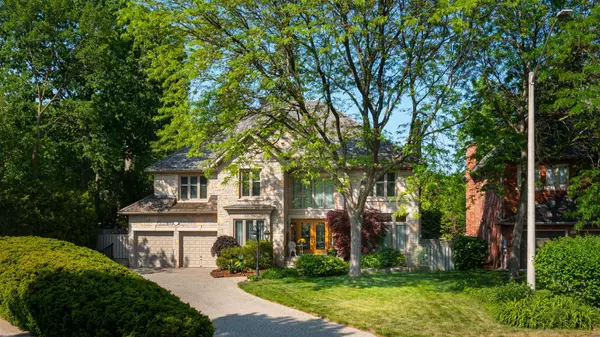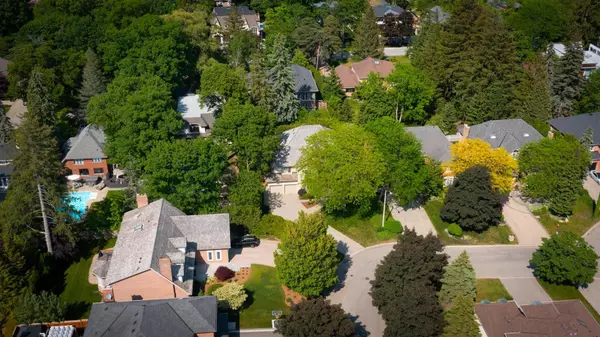See all 32 photos
$3,475,000
Est. payment /mo
5 BD
6 BA
Active
1301 Lindburgh CT Mississauga, ON L5H 4J2
REQUEST A TOUR If you would like to see this home without being there in person, select the "Virtual Tour" option and your agent will contact you to discuss available opportunities.
In-PersonVirtual Tour

UPDATED:
11/08/2024 02:25 PM
Key Details
Property Type Single Family Home
Sub Type Detached
Listing Status Active
Purchase Type For Sale
Approx. Sqft 3500-5000
MLS Listing ID W10411895
Style 2-Storey
Bedrooms 5
Annual Tax Amount $15,009
Tax Year 2023
Property Description
Welcome to Luxury Living In The Prestigious Lorne Park Neighbourhood. Nestled on a tranquil Cul de Sac, This Magnificent Residence ftg Over 7800SF of In/Outdoor Living Space, Offers Inspiring Spaces for the Entire Family. The Interior boasts Gracious Principal Rooms incl Main Floor Library, Living Room & Formal Dining Room each of these Spaces are Enhanced by Soaring Ceiling Emphasizing this Home's Charm & Character. Chef's kitchen w/ double Bianco Antico Granite opens into a massive wooden deck overlooking the Backyard Salt Water Pool. The outdoor area is a Haven for relaxation 2nd flr 5 Well Appointed Bedrooms with Ensuites ensure Private Retreat for All. Lower level is an Enormous Leisure Space for Rec Room/Study/In-Law Suite w/ Sauna & Wet Bar. Walk Out to the Professionally Landscaped Backyard with its Towering Cedar Hedges for all your Entertainment. A Truly Private Oasis in the Heart of the City, Secluded yet Accessible**Must See**Impeccably maintained home, Awaits your unique touch**
Location
Province ON
County Peel
Community Lorne Park
Area Peel
Region Lorne Park
City Region Lorne Park
Rooms
Family Room Yes
Basement Finished with Walk-Out, Separate Entrance
Kitchen 1
Separate Den/Office 2
Interior
Interior Features Central Vacuum
Cooling Central Air
Fireplace Yes
Heat Source Gas
Exterior
Parking Features Private
Garage Spaces 6.0
Pool Inground
Roof Type Asphalt Shingle
Total Parking Spaces 8
Building
Unit Features Cul de Sac/Dead End,Fenced Yard,Library,Park,School
Foundation Poured Concrete
Listed by RE/MAX REALTY ENTERPRISES INC.
GET MORE INFORMATION




