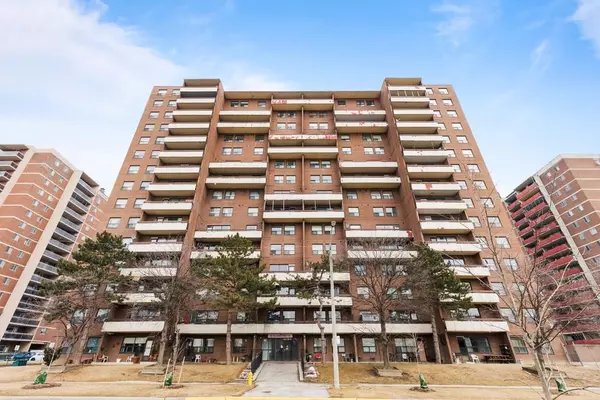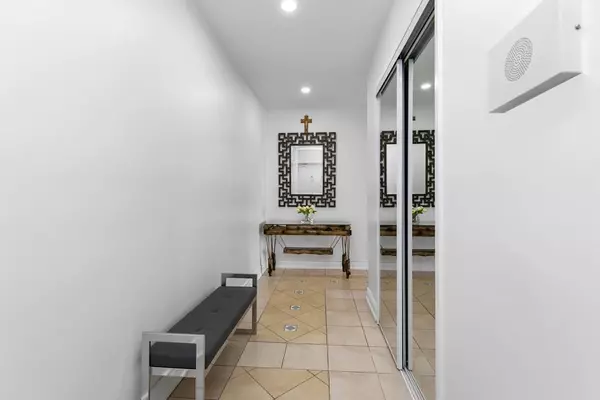See all 23 photos
$655,000
Est. payment /mo
3 BD
2 BA
Active
45 Silverstone DR #410 Toronto W10, ON M9V 4B1
REQUEST A TOUR If you would like to see this home without being there in person, select the "Virtual Tour" option and your agent will contact you to discuss available opportunities.
In-PersonVirtual Tour

UPDATED:
11/20/2024 04:48 PM
Key Details
Property Type Condo
Sub Type Condo Apartment
Listing Status Active
Purchase Type For Sale
Approx. Sqft 1400-1599
MLS Listing ID W10432177
Style Apartment
Bedrooms 3
HOA Fees $624
Annual Tax Amount $1,373
Tax Year 2024
Property Description
Welcome to one of the Largest Corner Suites in the Building! This Beautifully Upgraded 3-Beds, 2-Baths Residence Boasts an Inviting Open-Concept Layout that Maximizes Space and Natural Light. Step out Onto Your Private Balcony, where you can Enjoy Serene Views of the Adjacent Park. Conveniently Located Mins Away from Schools, Shopping Centers & Transit, This Property Combines Comfort with Accessibility! Don't Miss the Opportunity to Make This Your New home!
Location
Province ON
County Toronto
Community Mount Olive-Silverstone-Jamestown
Area Toronto
Region Mount Olive-Silverstone-Jamestown
City Region Mount Olive-Silverstone-Jamestown
Rooms
Family Room Yes
Basement None
Kitchen 1
Interior
Interior Features Other
Cooling Central Air
Fireplace No
Heat Source Gas
Exterior
Parking Features Underground
Garage Spaces 1.0
Total Parking Spaces 1
Building
Story 4
Locker Owned
Others
Pets Allowed Restricted
Listed by RE/MAX PREMIER INC.
GET MORE INFORMATION




