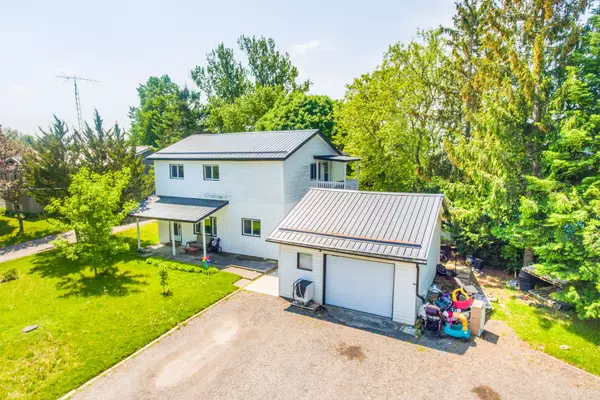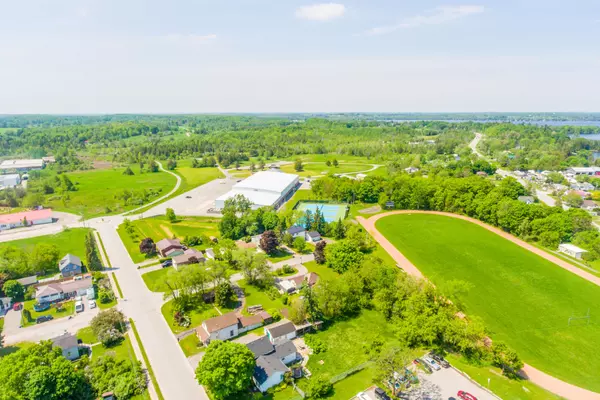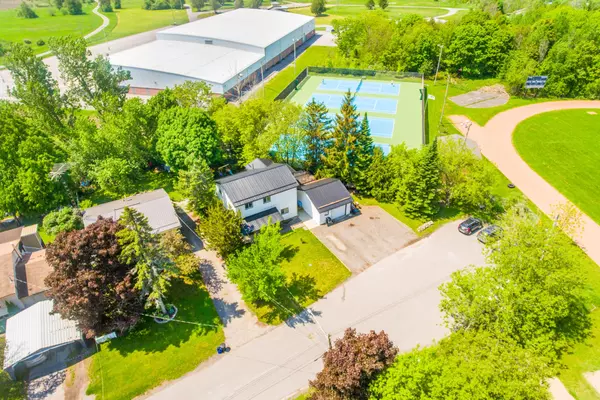See all 31 photos
$519,900
Est. payment /mo
4 BD
2 BA
Active
13 Eva ST Kawartha Lakes, ON K0M 1N0
REQUEST A TOUR If you would like to see this home without being there in person, select the "Virtual Tour" option and your agent will contact you to discuss available opportunities.
In-PersonVirtual Tour

UPDATED:
11/22/2024 07:22 PM
Key Details
Property Type Single Family Home
Sub Type Detached
Listing Status Active
Purchase Type For Sale
Approx. Sqft 2000-2500
MLS Listing ID X10441949
Style 2-Storey
Bedrooms 4
Annual Tax Amount $2,127
Tax Year 2024
Property Description
Discover the perfect blend of charm and convenience with this delightful 2 storey home nestled in the heart of Fenelon Falls. Featuring 4 bedrooms and 2 baths, this property offers ample space for family living. Main floor boasts a laundry room, large eat-in kitchen, living room with walkout to front porch, a bedroom, under stairs storage area and a 4 pc bath. Upper level has a large primary bedroom with a walkout to the balcony and walk-in closet. 2 additional bedrooms, both with walk-in closets, 4 piece bath and space to be used for home office, study area or any possibility. Detached garage, gazebo, partially fenced yard and plenty of parking. Backyard is perfect for gardening, play or simply relaxing. Enjoy small-town living with shops, community center, theatre and amenities just a short stroll away. All located on a quiet dead end street!
Location
Province ON
County Kawartha Lakes
Community Fenelon Falls
Area Kawartha Lakes
Region Fenelon Falls
City Region Fenelon Falls
Rooms
Family Room No
Basement Crawl Space
Kitchen 1
Interior
Interior Features Storage, Primary Bedroom - Main Floor, Water Heater Owned
Cooling None
Fireplace No
Heat Source Electric
Exterior
Parking Features Available
Garage Spaces 4.0
Pool None
Roof Type Metal
Total Parking Spaces 6
Building
Foundation Other
Listed by ROYAL LEPAGE KAWARTHA LAKES REALTY INC.
GET MORE INFORMATION




