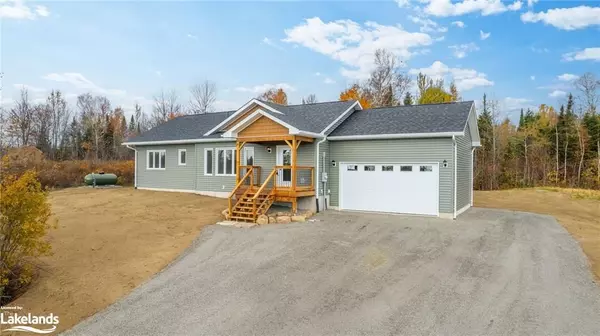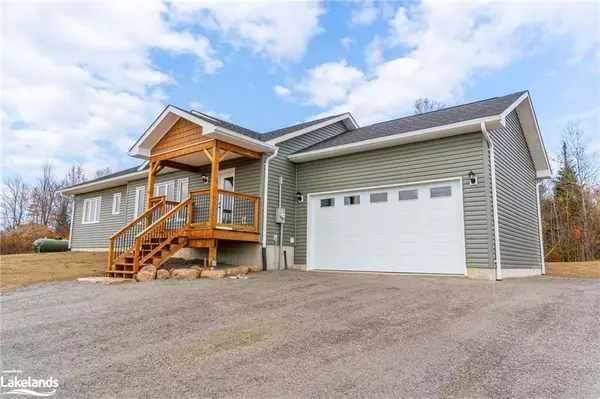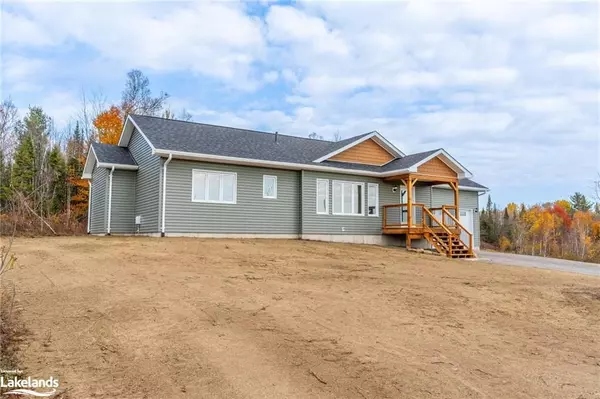See all 33 photos
$689,900
Est. payment /mo
2 BD
1 BA
1,335 SqFt
Price Dropped by $29K
1026 PIPER GLEN RD Minden Hills, ON K0M 2K0
REQUEST A TOUR If you would like to see this home without being there in person, select the "Virtual Tour" option and your agent will contact you to discuss available opportunities.
In-PersonVirtual Tour
UPDATED:
12/16/2024 07:09 PM
Key Details
Property Type Single Family Home
Sub Type Detached
Listing Status Active
Purchase Type For Sale
Square Footage 1,335 sqft
Price per Sqft $516
MLS Listing ID X10437058
Style Bungalow-Raised
Bedrooms 2
Annual Tax Amount $144
Tax Year 2024
Lot Size 2.000 Acres
Property Description
Welcome to your serene escape! This stunning brand new Guildcrest home in an up and coming neighbourhood features 2 bedrooms and 2 bathrooms, situated on over 2 acres of beautiful grounds. Nestled in a tranquil setting, this property offers the perfect blend of privacy and convenience, just minutes from downtown Minden. Enjoy main floor living with an inviting and spacious open-concept layout that enhances the flow between the living, dining, and kitchen areas—ideal for entertaining or relaxing with family. The large primary bedroom boasts a walk-in closet and a private ensuite bathroom, providing a peaceful retreat at the end of the day. Practicality is key, with main floor laundry and a convenient walk-in closet in the mudroom, ensuring everything has its place. An attached garage adds convenience and extra storage space. With a brand new septic, well, vinyl siding and included Tarion warranty, enjoy peace of mind at this low-maintenance home!
Location
Province ON
County Haliburton
Area Haliburton
Rooms
Family Room No
Basement Unfinished, Crawl Space
Kitchen 1
Interior
Interior Features Unknown
Cooling None
Fireplace No
Heat Source Propane
Exterior
Parking Features Other
Garage Spaces 6.0
Pool None
View Forest
Roof Type Asphalt Shingle
Lot Depth 117.0
Exposure North
Total Parking Spaces 7
Building
Foundation Poured Concrete
New Construction false
Listed by Century 21 Granite Realty Group Inc., Brokerage, Haliburton Unit 202



