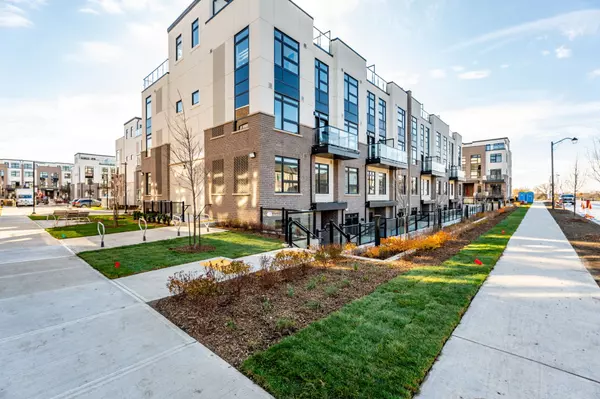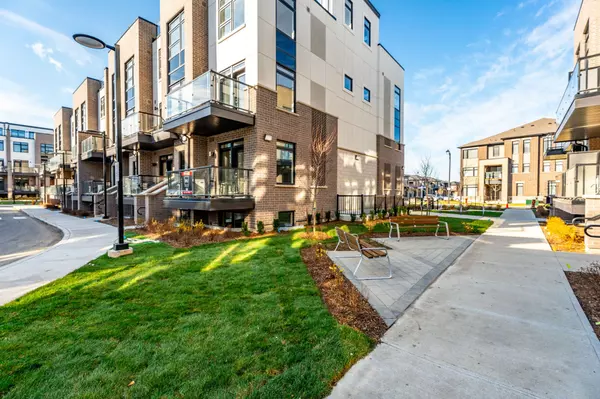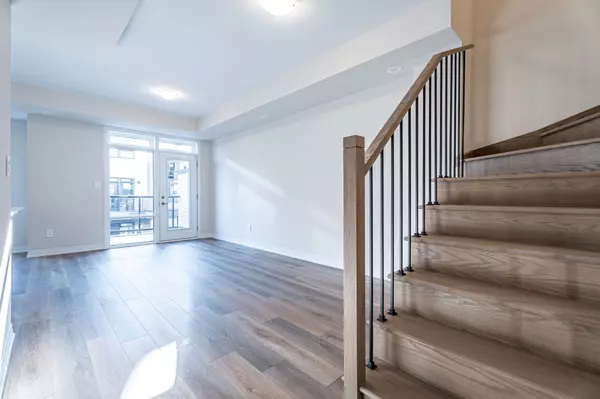See all 19 photos
$3,200
Est. payment /mo
3 BD
2 BA
Active
1569 Rose WAY #114 Milton, ON L9T 7E7
REQUEST A TOUR If you would like to see this home without being there in person, select the "Virtual Tour" option and your agent will contact you to discuss available opportunities.
In-PersonVirtual Tour

UPDATED:
12/11/2024 03:13 PM
Key Details
Property Type Condo
Sub Type Condo Townhouse
Listing Status Active
Purchase Type For Lease
Approx. Sqft 1200-1399
MLS Listing ID W11438268
Style Stacked Townhouse
Bedrooms 3
Property Description
Brand new gorgeous 3 bedroom, 2 bath stacked townhome at "The Crawford" built by Fernbrook Homes. This 1321 sq ft well-planned unit includes 2 UNDERGROUND Parking spots and 1 locker. Enjoy cooking and entertaining in your beautiful open concept kitchen featuring upgraded quartz countertops, stylish backsplash, stainless appliances and ample cabinet space. Plenty of room for the whole family in the large light-filled living area. Upstairs you will find 3 bedrooms including primary suite with ensuite bath. Other upgrades include smooth ceilings, pot lights, frameless glass shower and more. Two outdoor living areas make this home perfect for relaxing and entertaining - a deck off of the living area and a huge rooftop deck with a gas BBQ hook up. Window coverings have been ordered and will be installed soon. Conveniently located near shops, schools, trails, conservation areas and highways. Available immediately.
Location
Province ON
County Halton
Community 1026 - Cb Cobban
Area Halton
Region 1026 - CB Cobban
City Region 1026 - CB Cobban
Rooms
Family Room No
Basement None
Kitchen 1
Interior
Interior Features Auto Garage Door Remote, Carpet Free, Water Heater
Cooling Central Air
Fireplace No
Heat Source Gas
Exterior
Parking Features Reserved/Assigned, Underground
Roof Type Flat
Total Parking Spaces 2
Building
Unit Features Golf,Greenbelt/Conservation,Place Of Worship,School,Wooded/Treed
Locker Owned
Others
Security Features Carbon Monoxide Detectors,Smoke Detector
Pets Allowed Restricted
Listed by RE/MAX ESCARPMENT REALTY INC.
GET MORE INFORMATION




