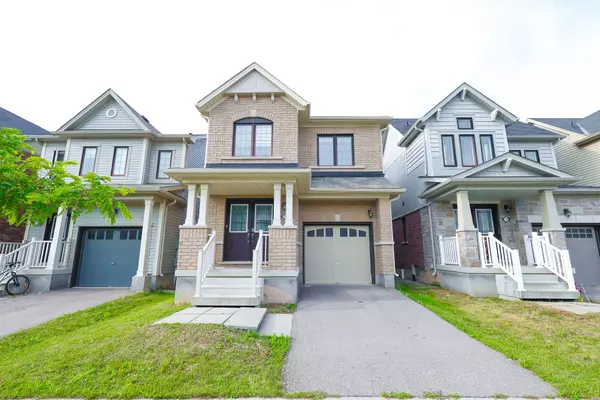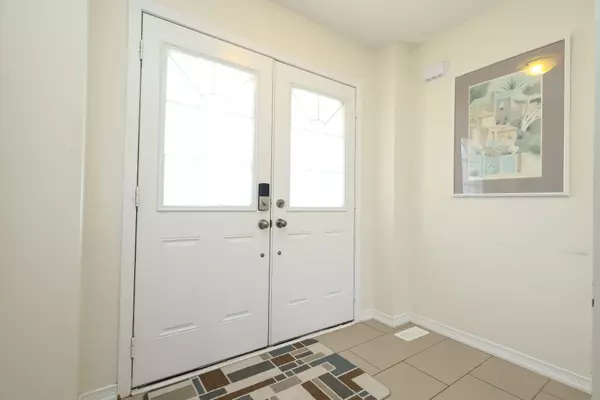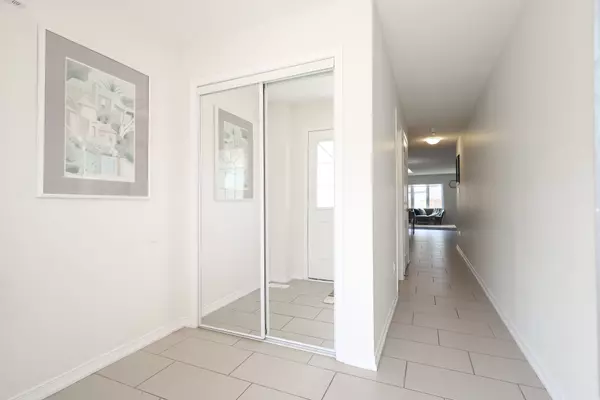See all 34 photos
$729,000
Est. payment /mo
4 BD
3 BA
Active
7710 Buckeye CRES Niagara Falls, ON L2H 0P2
REQUEST A TOUR If you would like to see this home without being there in person, select the "Virtual Tour" option and your agent will contact you to discuss available opportunities.
In-PersonVirtual Tour
UPDATED:
12/01/2024 07:35 PM
Key Details
Property Type Single Family Home
Sub Type Detached
Listing Status Active
Purchase Type For Sale
Approx. Sqft 1500-2000
MLS Listing ID X11821952
Style 2-Storey
Bedrooms 4
Annual Tax Amount $5,774
Tax Year 2023
Property Description
Discover Your Ideal Home in the Desirable Empire Community of Niagara Falls!This meticulously maintained, 6-year-old, two-storey residence offers 1,779 sq ft of open-concept living space, featuring 4 spacious bedrooms and 2.5 elegant bathrooms. Step inside to find beautifully finished hardwood flooring and stylish tiling throughout the main floor, creating a sophisticated yet inviting atmosphere.The kitchen is a culinary delight with its sleek over-the-range hood and modern stainless steel appliances. Freshly painted walls and newly installed window curtains add a touch of contemporary charm to this move-in ready home.Perfectly located, you'll enjoy the convenience of being just minutes from Costco, Walmart, FreshCo, Cineplex Cinema, and a variety of other amenitiesall within walking distance or a short 5-minute drive. With easy access to the QEW and the majestic Niagara Falls nearby, this home combines comfort with unbeatable convenience.Make this exceptional property your new home today.
Location
Province ON
County Niagara
Area Niagara
Rooms
Family Room Yes
Basement Unfinished
Kitchen 1
Interior
Interior Features Sump Pump, Water Heater
Cooling Central Air
Fireplaces Type Natural Gas
Fireplace Yes
Heat Source Gas
Exterior
Exterior Feature Patio
Parking Features Available, Private Double
Garage Spaces 1.0
Pool None
Waterfront Description None
Roof Type Asphalt Shingle
Lot Depth 93.0
Total Parking Spaces 2
Building
Unit Features Park,School
Foundation Poured Concrete
Others
Security Features Smoke Detector
Listed by HOMELIFE SUPERSTARS REAL ESTATE LIMITED



