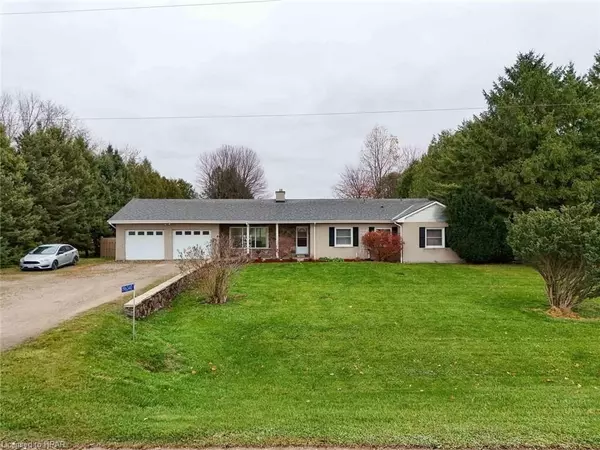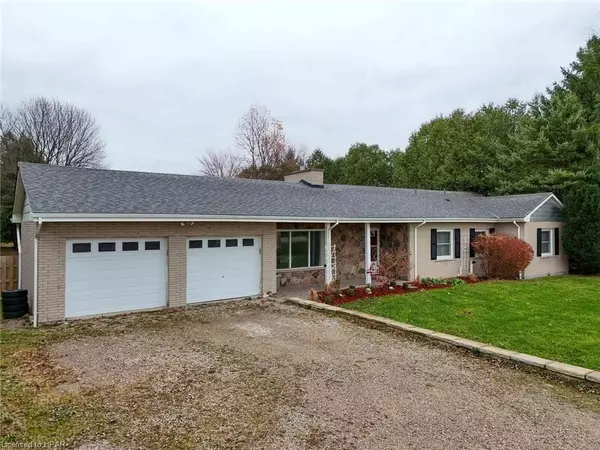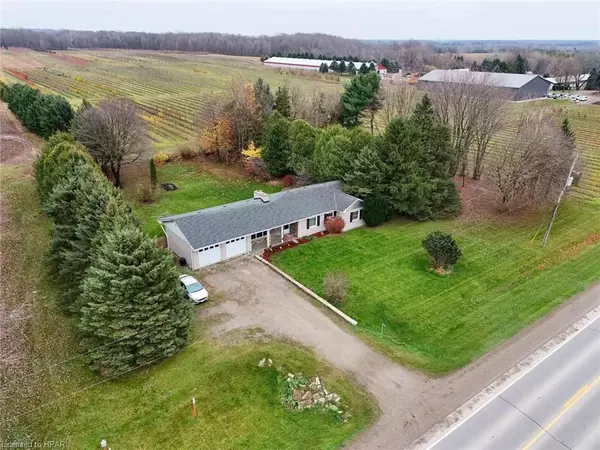196340 LINE 19 N/A Zorra, ON N0M 2G0
UPDATED:
01/11/2025 02:46 PM
Key Details
Property Type Single Family Home
Sub Type Detached
Listing Status Pending
Purchase Type For Sale
Approx. Sqft 1500-2000
Square Footage 3,244 sqft
Price per Sqft $235
MLS Listing ID X11822945
Style Bungalow
Bedrooms 3
Annual Tax Amount $5,000
Tax Year 2024
Lot Size 0.500 Acres
Property Description
Location
Province ON
County Oxford
Community Rural Zorra
Area Oxford
Region Rural Zorra
City Region Rural Zorra
Rooms
Family Room Yes
Basement Finished, Full
Kitchen 1
Separate Den/Office 2
Interior
Interior Features Other, On Demand Water Heater, Sump Pump, Central Vacuum
Cooling Central Air
Fireplaces Type Living Room
Fireplace Yes
Heat Source Gas
Exterior
Exterior Feature Porch
Parking Features Private Double, Other
Garage Spaces 6.0
Pool None
View Pasture
Roof Type Fibreglass Shingle
Topography Flat
Lot Depth 208.53
Exposure East
Total Parking Spaces 8
Building
Lot Description Irregular Lot
Unit Features School Bus Route
Foundation Concrete Block
New Construction false
Others
Security Features Smoke Detector



