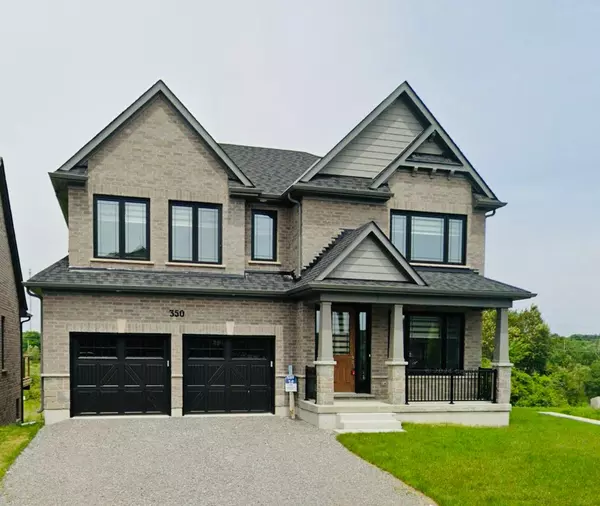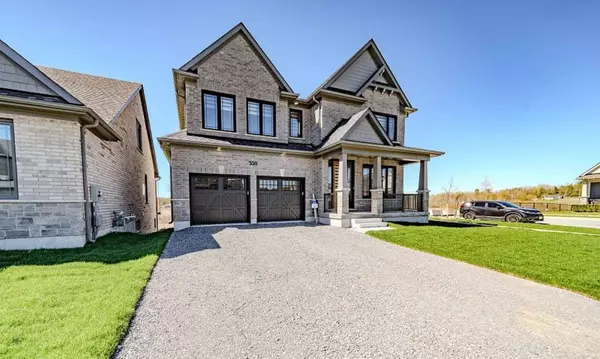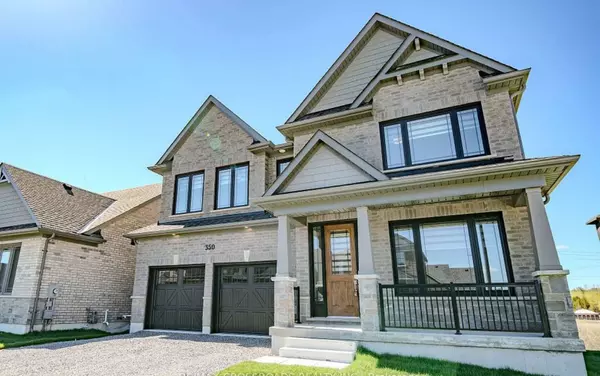See all 36 photos
$1,199,900
Est. payment /mo
4 BD
4 BA
Active
350 Cullen TRL Peterborough, ON K9H 0J9
REQUEST A TOUR If you would like to see this home without being there in person, select the "Virtual Tour" option and your agent will contact you to discuss available opportunities.
In-PersonVirtual Tour

UPDATED:
12/08/2024 03:04 PM
Key Details
Property Type Single Family Home
Sub Type Detached
Listing Status Active
Purchase Type For Sale
Approx. Sqft 3000-3500
MLS Listing ID X11824576
Style 2-Storey
Bedrooms 4
Tax Year 2024
Property Description
Wow Luxury Living In This Beautiful Brand New Mason Home In One Of The Most Sought After Communities Of Peterborough* Never Lived Home On One Of The Largest Lots In The Area 66.37 X 108.29 Feet Back To Green, Walkout Basement Surrounded By Green. 3059sf (Main/2nd) + Walk-Out Bsmt* Stunning Entry*Sunny Spacious 4 Bedrms+Office+4 Washrms Home W/Breath-Taking View* Amazing Layout*Smooth Ceiling T/O*9Ft Ceiling On Main/9Ft Ceiling On 2nd* Main Flr Office* Rough- 3Pc In Bsmt* Lots Of Upgrades* Hardwood Flr On Main*Huge Modern Kitchen W/Large Breakfast Area*The Primary Bedroom Has A Large 5-Piece Ensuite With Stand-Alone Tub And Glass Shower, As Well As His/Her Walk-In Closet, 2nd Floor Laundry Room, Other Bedrooms Are Large Bedrooms, All With En-Suite's Or Semi-Ensuite Bathrooms. seller pay extra 150k Lot Premium Built On A Premium Corner Lot With A Clear View Backing Onto A Green space .
Location
Province ON
County Peterborough
Community Northcrest
Area Peterborough
Region Northcrest
City Region Northcrest
Rooms
Family Room Yes
Basement Unfinished, Walk-Out
Kitchen 1
Interior
Interior Features Other
Cooling Central Air
Fireplaces Type Family Room
Fireplace Yes
Heat Source Gas
Exterior
Parking Features Private Double
Garage Spaces 4.0
Pool None
Waterfront Description None
Roof Type Other
Total Parking Spaces 6
Building
Foundation Other
Listed by RE/MAX GOLD REALTY INC.
GET MORE INFORMATION




