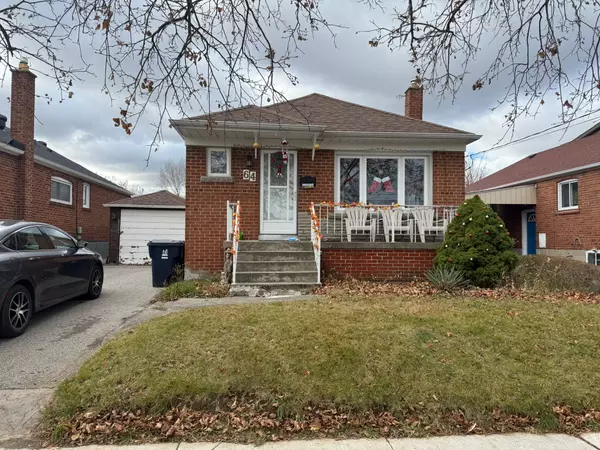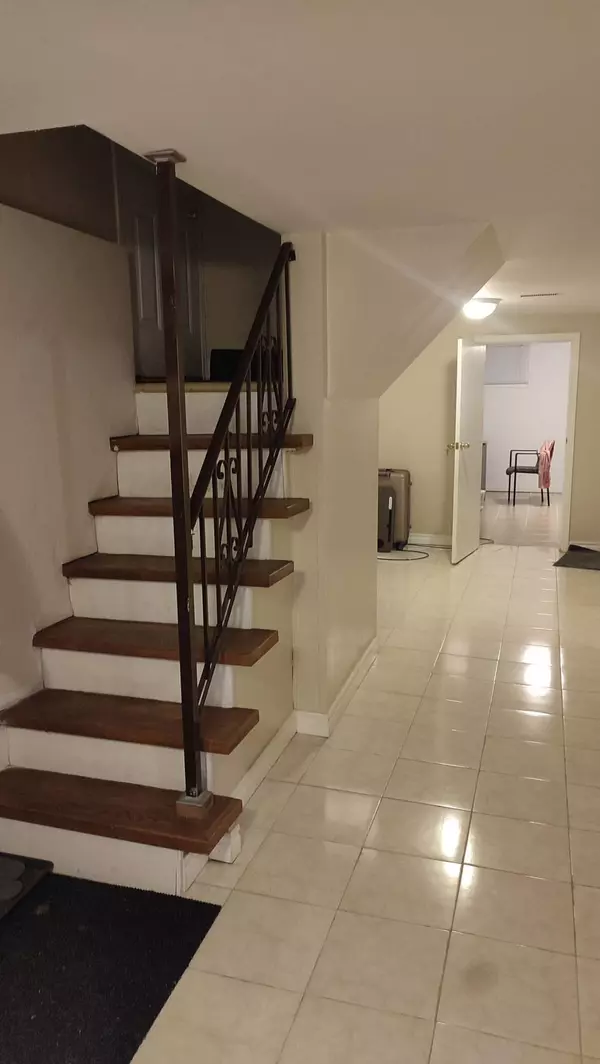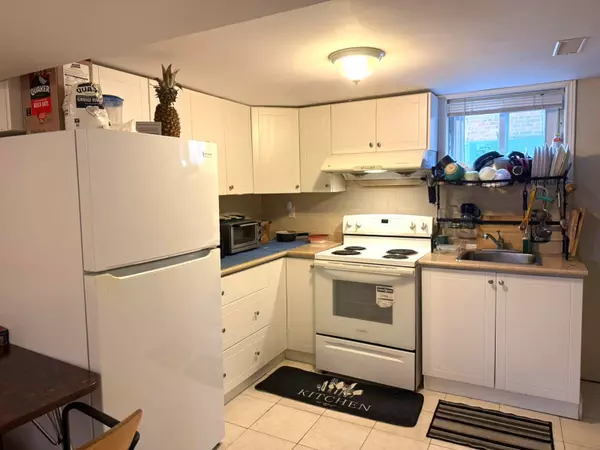See all 18 photos
$1,950
Est. payment /mo
2 BD
1 BA
Active
64 Delwood DR #Bsmt Toronto E04, ON M1L 2S7
REQUEST A TOUR If you would like to see this home without being there in person, select the "Virtual Tour" option and your agent will contact you to discuss available opportunities.
In-PersonVirtual Tour

UPDATED:
12/12/2024 01:53 AM
Key Details
Property Type Single Family Home
Sub Type Detached
Listing Status Active
Purchase Type For Lease
MLS Listing ID E11836386
Style Bungalow
Bedrooms 2
Property Description
Available January 1.Location! Location! Location! RENOVATED Separate entrance 2 beds with BATH on lower floor, with lots of space with Kitchen & Laundry, new washer. Quiet, High-Demand Street Close To DVP(10 MINS DRIVE). 5 mins to Victoria Park Subway/2 mins walk Ttc Bus Stop(24hrs) & All Essential Amenities-Subway, Parks, Restaurants, Banks, And Shops Eglinton Malls, Theatres. Great For A Small Family Or Young Professionals! New Comers Welcome! 1 Parking included.
Location
Province ON
County Toronto
Community Clairlea-Birchmount
Area Toronto
Region Clairlea-Birchmount
City Region Clairlea-Birchmount
Rooms
Family Room No
Basement Apartment, Finished
Kitchen 1
Interior
Interior Features Carpet Free
Cooling Central Air
Fireplace No
Heat Source Gas
Exterior
Parking Features Private
Garage Spaces 1.0
Pool None
Roof Type Asphalt Shingle
Total Parking Spaces 1
Building
Unit Features Fenced Yard,Hospital,Place Of Worship,Public Transit,Rec./Commun.Centre,School
Foundation Poured Concrete
Listed by UNION CAPITAL REALTY
GET MORE INFORMATION




