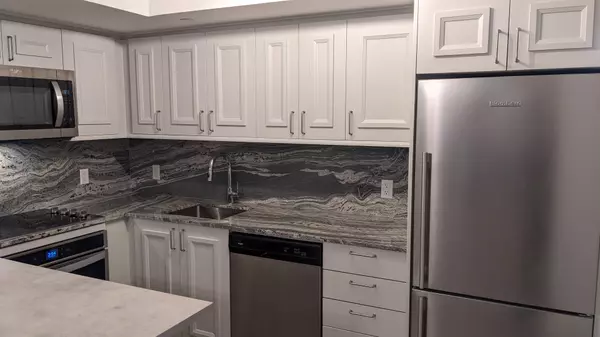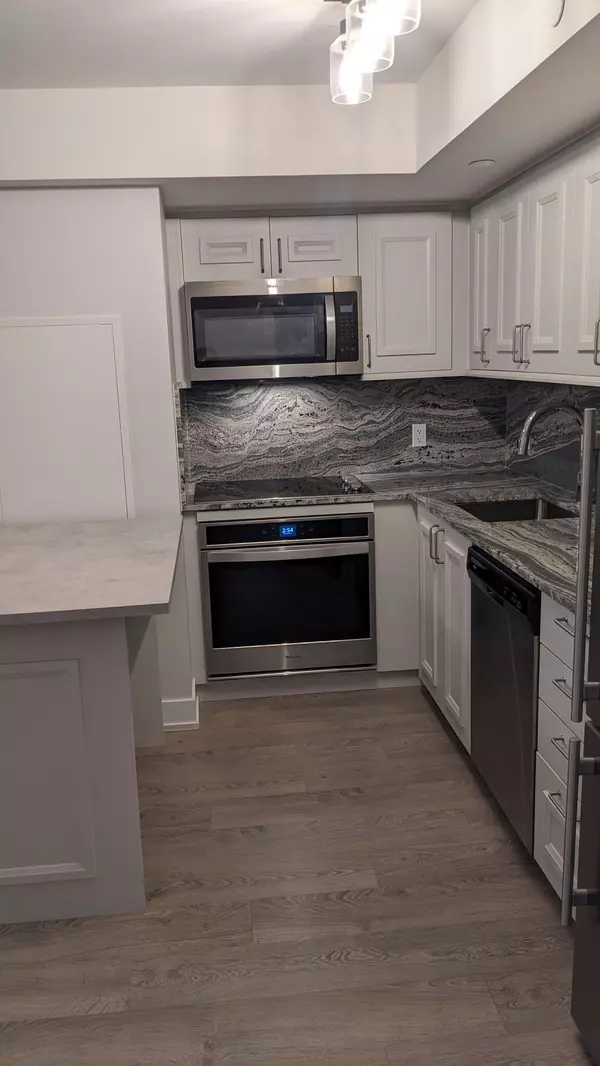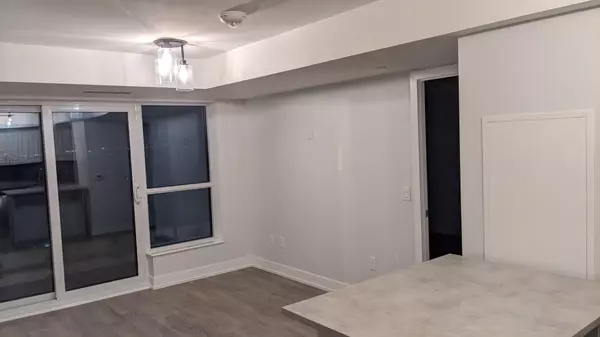See all 31 photos
$3,200
Est. payment /mo
2 BD
2 BA
Active
5 Mabelle AVE #1436 Toronto W08, ON M9A 0C8
REQUEST A TOUR If you would like to see this home without being there in person, select the "Virtual Tour" option and your agent will contact you to discuss available opportunities.
In-PersonVirtual Tour

UPDATED:
12/08/2024 06:03 PM
Key Details
Property Type Condo
Sub Type Condo Apartment
Listing Status Active
Purchase Type For Lease
Approx. Sqft 800-899
MLS Listing ID W11880589
Style Apartment
Bedrooms 2
Property Description
Stylish Tridel Condo with Stunning City Views. Discover this thoughtfully designed 2-bedroom,2-bathroom condo offering approximately 830 square feet of bright, open-concept living. With an unobstructed city view, this unit boasts high ceilings and large windows that flood the space with natural light. Spacious living and dining areas. Modern kitchen with stainless steel appliances, center island/breakfast bar, and sleek backsplash. Two generously sized bedrooms with ample storage. Laminate flooring throughout and porcelain tiles in bathrooms and laundry. 9-foot ceilings enhancing the airy ambiance. Internet is included! Exceptional Amenities on the 2nd Floor: Indoor pool, whirlpool, and sauna, State-of-the-art gym with yoga and spinning studios, Indoor basketball court and party room. Conveniently located within walking distance of Bloor Street and the subway. This condo perfectly blends luxury living with urban convenience. Don't miss out on this gem!
Location
Province ON
County Toronto
Community Islington-City Centre West
Area Toronto
Region Islington-City Centre West
City Region Islington-City Centre West
Rooms
Family Room No
Basement None
Kitchen 1
Interior
Interior Features None
Cooling Central Air
Fireplace No
Heat Source Gas
Exterior
Parking Features Underground
Total Parking Spaces 1
Building
Story 14
Unit Features Clear View,Other,Public Transit
Locker None
Others
Security Features Concierge/Security
Pets Allowed Restricted
Listed by UNION CAPITAL REALTY
GET MORE INFORMATION




