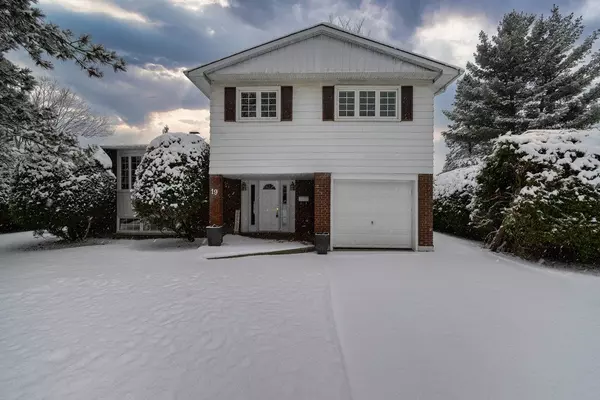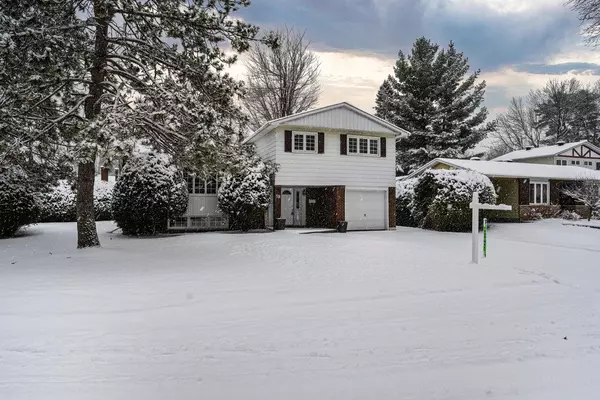19 Wedgewood CRES Blackburn Hamlet, ON K1B 4B5

UPDATED:
12/06/2024 05:33 PM
Key Details
Property Type Single Family Home
Sub Type Detached
Listing Status Active
Purchase Type For Sale
Approx. Sqft 1500-2000
MLS Listing ID X11884183
Style Sidesplit 3
Bedrooms 3
Annual Tax Amount $4,855
Tax Year 2024
Property Description
Location
Province ON
County Ottawa
Community 2302 - Blackburn Hamlet
Area Ottawa
Region 2302 - Blackburn Hamlet
City Region 2302 - Blackburn Hamlet
Rooms
Family Room Yes
Basement Finished, Crawl Space
Kitchen 1
Interior
Interior Features Storage
Cooling Central Air
Fireplace Yes
Heat Source Wood
Exterior
Exterior Feature Deck, Canopy, Privacy
Parking Features Private
Garage Spaces 2.0
Pool None
Waterfront Description None
Roof Type Asphalt Shingle
Topography Flat,Dry
Total Parking Spaces 3
Building
Unit Features Level,Public Transit
Foundation Poured Concrete
Others
Security Features Smoke Detector
GET MORE INFORMATION




