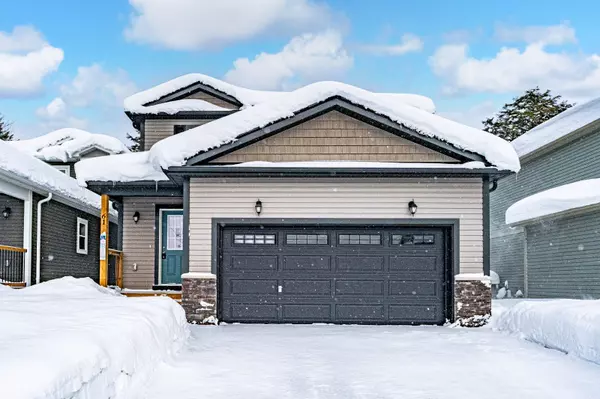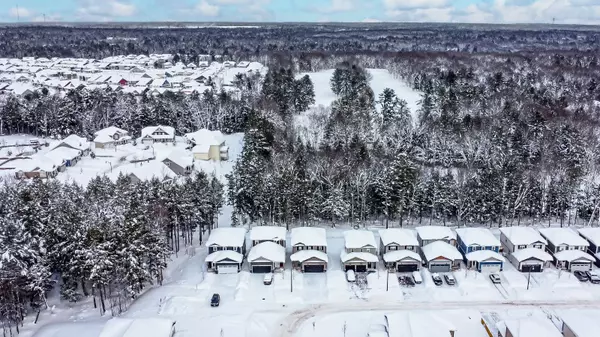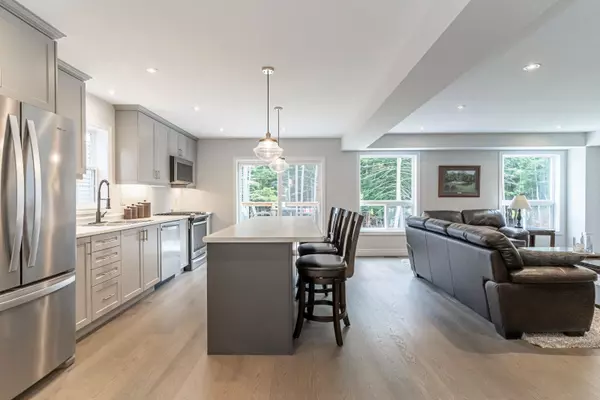See all 21 photos
$759,900
Est. payment /mo
4 BD
3 BA
Active
61 Quinn Forest DR Bracebridge, ON P1L 0C8
REQUEST A TOUR If you would like to see this home without being there in person, select the "Virtual Tour" option and your agent will contact you to discuss available opportunities.
In-PersonVirtual Tour

UPDATED:
12/06/2024 09:21 PM
Key Details
Property Type Single Family Home
Sub Type Detached
Listing Status Active
Purchase Type For Sale
Approx. Sqft 2000-2500
MLS Listing ID X11884806
Style 2-Storey
Bedrooms 4
Annual Tax Amount $5,314
Tax Year 2024
Property Description
NEWER HOME WITH NUMEROUS LUXURY UPGRADES BACKING ONTO A SCENIC GOLF COURSE! Nestled in a desirable Bracebridges location, this stunning 2021-built home backs onto the scenic South Muskoka Curling and Golf Club, offering a serene backdrop of beautiful, mature trees. Just minutes from Bracebridges vibrant downtown, parks, schools, and South Muskoka Memorial Hospital, this home is perfectly located for both convenience and outdoor adventure! Step inside and be wowed by over 2,000 sq ft of tastefully designed living space, loaded with premium upgrades. The main level boasts rich hardwood floors, smooth ceilings with pot lights, and large windows that let in tons of natural light. The open-concept kitchen is sure to impress with its shaker-style cabinets topped with crown moulding, valance lighting, stainless steel appliances including a gas stove, and a large island with sleek pendant lighting. Just steps away, a convenient butlers pantry adds extra storage. The spacious living room features a cozy gas fireplace with a traditional mantel, making it a perfect spot to gather. Follow the oak staircase with matching railings to the upper level, where plush carpeting with an upgraded under-pad provides added comfort, while the primary bedroom hosts double closets and a 3-piece ensuite with a glass-walled shower. The unfinished basement is a blank slate with endless possibilities, already roughed-in for a future bathroom. Step out into the backyard to enjoy the deck, complete with a gas BBQ hookup, and take in the peaceful view of mature trees that provide natural privacy. With hiking, golfing, water sports, and more at your fingertips, this home is an outdoor enthusiast's dream while offering luxurious, modern comfort. Dont miss your chance to make it your #HomeToStay!
Location
Province ON
County Muskoka
Area Muskoka
Rooms
Family Room No
Basement Full, Unfinished
Kitchen 1
Interior
Interior Features Auto Garage Door Remote, ERV/HRV, Floor Drain, Sump Pump
Cooling Central Air
Fireplaces Type Natural Gas, Living Room
Fireplace Yes
Heat Source Gas
Exterior
Exterior Feature Deck
Parking Features Private Double
Garage Spaces 2.0
Pool None
View Golf Course, Trees/Woods
Roof Type Asphalt Shingle
Total Parking Spaces 4
Building
Unit Features Golf,Hospital,Park,Rec./Commun.Centre,Library,School
Foundation Concrete
Listed by RE/MAX HALLMARK PEGGY HILL GROUP REALTY
GET MORE INFORMATION




