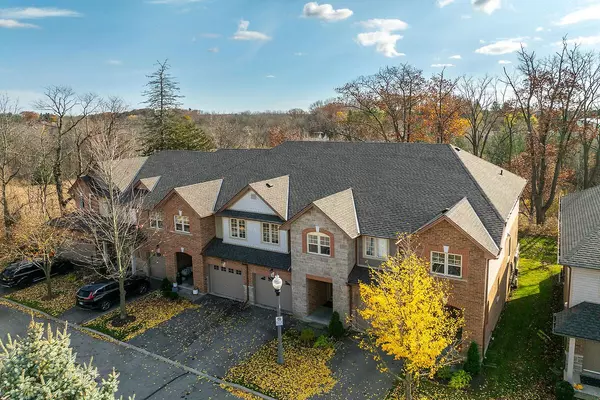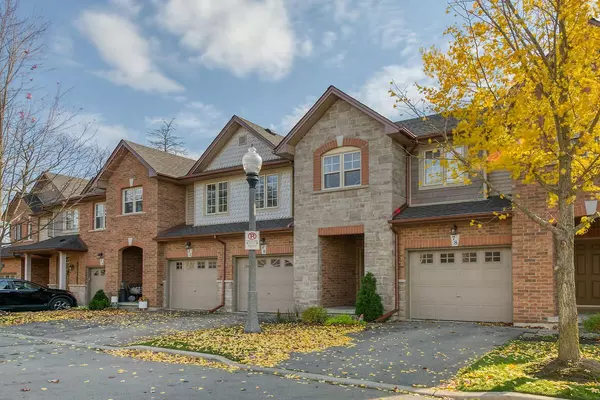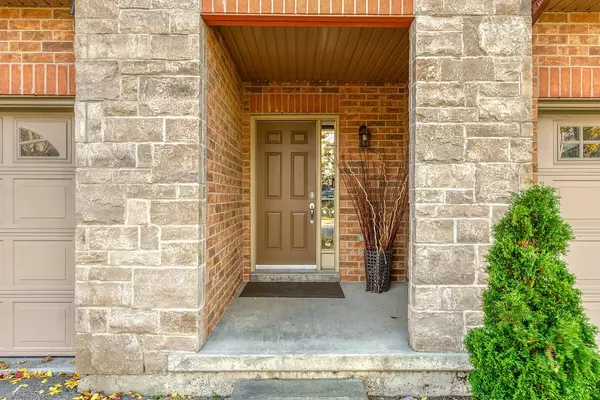80 MYERS LN Hamilton, ON L9G 0A5

UPDATED:
12/19/2024 10:42 PM
Key Details
Property Type Condo
Sub Type Condo Townhouse
Listing Status Active
Purchase Type For Sale
Approx. Sqft 1600-1799
MLS Listing ID X11889327
Style 2-Storey
Bedrooms 3
HOA Fees $333
Annual Tax Amount $5,082
Tax Year 2024
Property Description
Location
Province ON
County Hamilton
Community Ancaster
Area Hamilton
Region Ancaster
City Region Ancaster
Rooms
Family Room No
Basement Finished with Walk-Out, Full
Kitchen 1
Separate Den/Office 1
Interior
Interior Features Auto Garage Door Remote
Cooling Central Air
Fireplace Yes
Heat Source Gas
Exterior
Parking Features Private
Garage Spaces 1.0
Waterfront Description None
View Trees/Woods
Roof Type Asphalt Shingle
Topography Hilly,Wooded/Treed
Total Parking Spaces 2
Building
Story 1
Unit Features Clear View,Cul de Sac/Dead End,Golf,Library,Park,Place Of Worship
Foundation Poured Concrete
Locker None
Others
Pets Allowed Restricted
GET MORE INFORMATION




