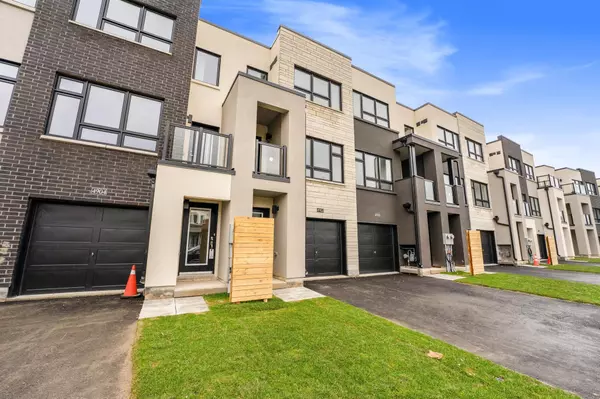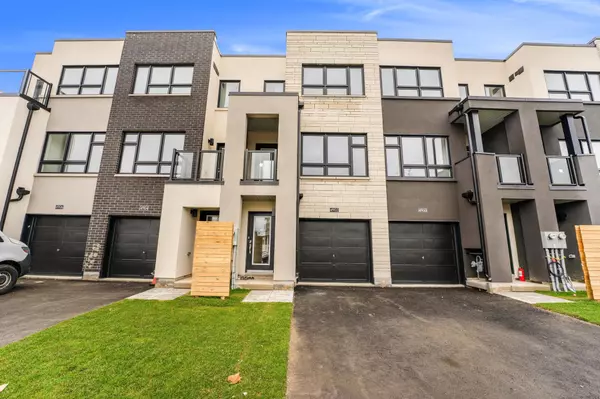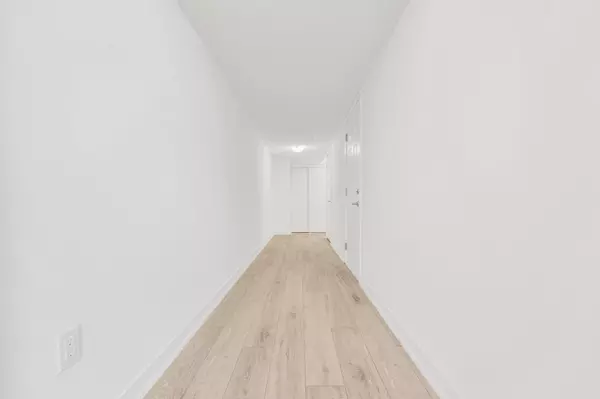See all 37 photos
$1,050,000
Est. payment /mo
3 BD
4 BA
New
4902 Valera RD Burlington, ON L7M 2A9
REQUEST A TOUR If you would like to see this home without being there in person, select the "Virtual Tour" option and your agent will contact you to discuss available opportunities.
In-PersonVirtual Tour

UPDATED:
12/16/2024 01:09 AM
Key Details
Property Type Townhouse
Sub Type Att/Row/Townhouse
Listing Status Active
Purchase Type For Sale
Approx. Sqft 1500-2000
MLS Listing ID W11893399
Style 3-Storey
Bedrooms 3
Annual Tax Amount $4,238
Tax Year 2024
Property Description
MUST SEE! FREEHOLD 3 Bedroom & Study (Upper Floor Open Layout), & 4 Bathroom Executive Townhome In The Alton Village In Burlington. Jul 2023 Built. 1,664 Sq Ft, With 9 Ft Ceiling, Unfinished Basement & Private Backyard. Each Bedroom Features Its Own En-Suite 4 Pc. Open Layout Study On The Upper Floor. One Bedroom With An Ensuite Is On The Main Floor With An Access To The Backyard. Your Own Garage And Additional Parking On The Driveway. Upgrades in this Townhouse (White Matte Extended Kitchen Cabinets, Calcatta Grey Floor Tiles, Standing Shower With Glass Door). Steps Away & Within Close Proximity To Walmart, Shopping District On Appleby, GO Transit, Schools, Parks, 407/Qew Hwy Access. Pictures were taken in Aug 2023 before tenant moves in. NO MONTHLY FEE.
Location
Province ON
County Halton
Community Alton
Area Halton
Region Alton
City Region Alton
Rooms
Family Room No
Basement Full, Unfinished
Kitchen 1
Interior
Interior Features Other
Heating Yes
Cooling Central Air
Fireplace No
Heat Source Gas
Exterior
Parking Features Private
Garage Spaces 1.0
Pool None
Roof Type Flat
Total Parking Spaces 2
Building
Foundation Brick
New Construction true
Listed by IQI GLOBAL REAL ESTATE
GET MORE INFORMATION




