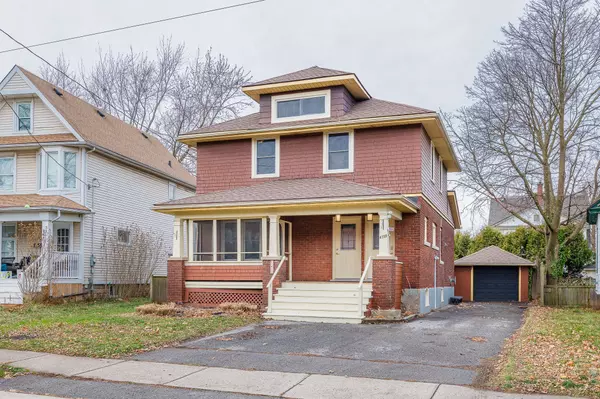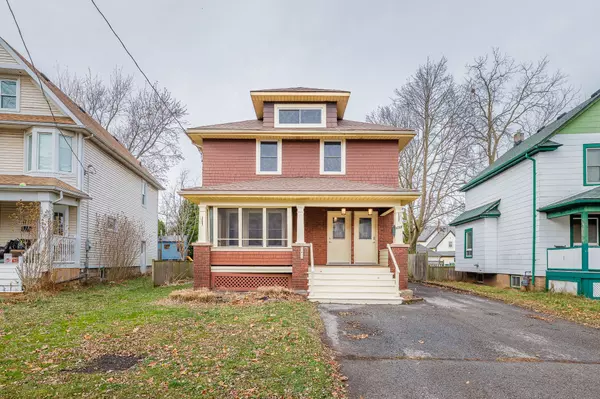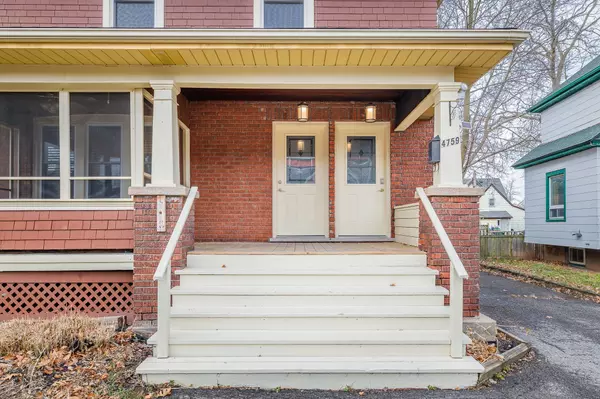4759 EPWORTH CIR Niagara Falls, ON L2E 1E1

UPDATED:
12/19/2024 02:04 PM
Key Details
Property Type Multi-Family
Sub Type Duplex
Listing Status Active
Purchase Type For Sale
MLS Listing ID X11896934
Style 2-Storey
Bedrooms 5
Annual Tax Amount $3,176
Tax Year 2024
Property Description
Location
Province ON
County Niagara
Community 210 - Downtown
Area Niagara
Zoning R2
Region 210 - Downtown
City Region 210 - Downtown
Rooms
Family Room No
Basement Finished
Kitchen 3
Separate Den/Office 2
Interior
Interior Features Sump Pump, Water Heater Owned, Separate Hydro Meter, Floor Drain
Cooling Central Air
Fireplaces Type Living Room
Inclusions Refrigerator, Stove, (2) Washers, (2) coin operated dryers, Window coverings, Gas Fire Place on main floor 'As-is' Condition
Exterior
Exterior Feature Porch
Parking Features Private
Garage Spaces 5.0
Pool None
Roof Type Asphalt Shingle
Total Parking Spaces 5
Building
Foundation Block
GET MORE INFORMATION




