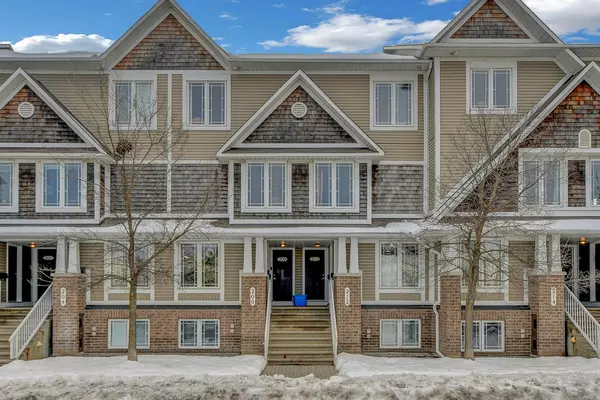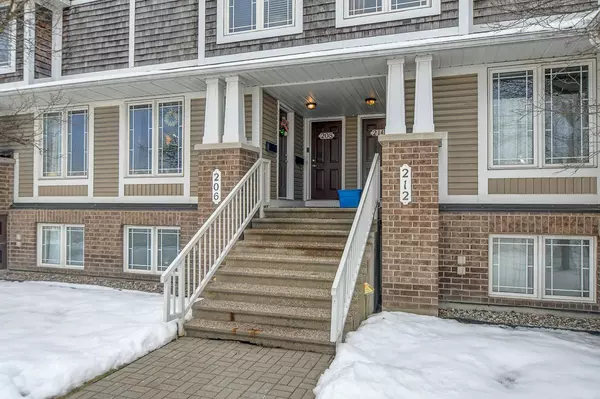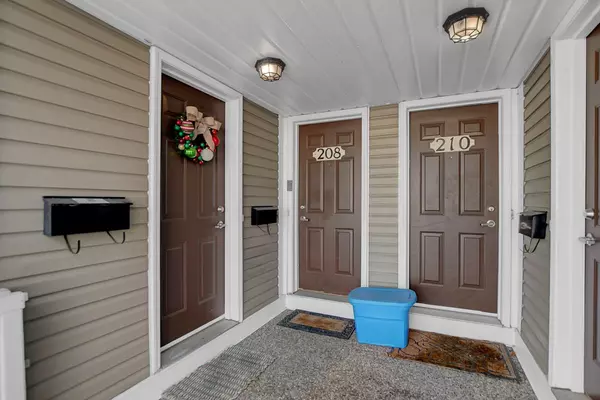See all 32 photos
$419,900
Est. payment /mo
2 BD
3 BA
New
208 Chapman Mills DR #18 Barrhaven, ON K2J 0B8
REQUEST A TOUR If you would like to see this home without being there in person, select the "Virtual Tour" option and your agent will contact you to discuss available opportunities.
In-PersonVirtual Tour

UPDATED:
12/16/2024 04:21 PM
Key Details
Property Type Condo
Sub Type Condo Townhouse
Listing Status Active
Purchase Type For Sale
Approx. Sqft 1200-1399
MLS Listing ID X11892034
Style Stacked Townhouse
Bedrooms 2
HOA Fees $251
Annual Tax Amount $2,739
Tax Year 2024
Property Description
This 2 bedroom 3 bathroom upper unit condo is ideally located steps to shopping, restaurants, amenities & transit. The main level features a social open concept living and dining room, well suited for entertaining friends & family. Chefs will delight in this bright & spacious neutral kitchen offering generous storage, breakfast bar, patio doors to balcony, & convenient flex space that could be used as eating area, home office nook or for additional storage. South facing balcony overlooking quiet residential neighbourhood provides a welcoming backdrop for outdoor entertainment during summer months. Powder room rounds off the main level. The upper level offers 2 generously sized bedrooms, each with their own 4-piece ensuite. The primary bedroom offers the added feature of a private balcony. Laundry & closet/storage room conveniently located on the upper level. Walking distance to many local establishments and amenities including Starbucks, Metro, Movati, Indigo & Cineplex and close proximity to parks & schools. Central Air Conditioner 2021. Parking Spot #35. 24 hours irrevocable on all offers.
Location
Province ON
County Ottawa
Community 7709 - Barrhaven - Strandherd
Area Ottawa
Region 7709 - Barrhaven - Strandherd
City Region 7709 - Barrhaven - Strandherd
Rooms
Family Room No
Basement None
Kitchen 1
Interior
Interior Features None
Cooling Central Air
Fireplace No
Heat Source Gas
Exterior
Parking Features Surface
Garage Spaces 1.0
Total Parking Spaces 1
Building
Story 2
Locker None
Others
Pets Allowed Restricted
Listed by ROYAL LEPAGE TEAM REALTY
GET MORE INFORMATION




