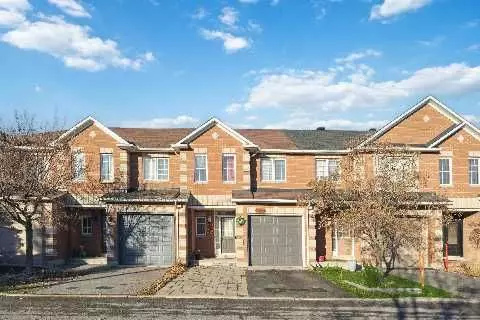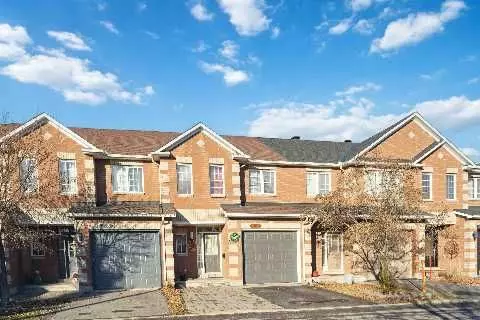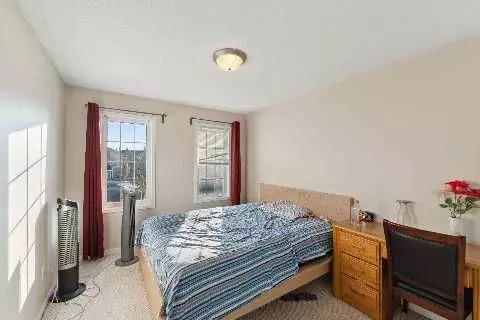See all 37 photos
$625,000
Est. payment /mo
3 BD
3 BA
Active
115 DESTINY N/A Orleans - Cumberland And Area, ON K4A 0K6
REQUEST A TOUR If you would like to see this home without being there in person, select the "Virtual Tour" option and your agent will contact you to discuss available opportunities.
In-PersonVirtual Tour

UPDATED:
12/15/2024 01:04 AM
Key Details
Property Type Townhouse
Sub Type Att/Row/Townhouse
Listing Status Active
Purchase Type For Sale
MLS Listing ID X10845443
Style 2-Storey
Bedrooms 3
Annual Tax Amount $3,875
Tax Year 2024
Property Description
Flooring: Tile, Flooring: Hardwood, A beautiful well maintained Valecraft (Barcelona II) model with 2025 sq ft of living space w/4 bedrooms & 2. 5 bathrooms, no rear neighbours & situated on a quiet crescent. Main highlights: Spacious entrance w/ ceramic flooring; Open concept main floor w/ Hardwood flooring and gas fireplace in living room; Large kitchen w/ centre island and breakfast bar, SS appliances, flooring done in 2019, &. plenty of cabinetry; Upper level boosts oversized master w/ walk-in closet & 4pc luxury en-suite, plus 2 other good-sized bedrooms in upper level with laundry. Finished basement with one bed room and also another room and storage area; Freshly painted in 2020; Fenced Yard with big deck and green space behind; Walking distance to Sobeys, Shoppers, Tim Hortons and LRT. Single Car Garage w/ Inside entry & private driveway. Association fee is covered for road maintenance, common area & visitor parking maintennance.
Location
Province ON
County Ottawa
Community 1106 - Fallingbrook/Gardenway South
Area Ottawa
Region 1106 - Fallingbrook/Gardenway South
City Region 1106 - Fallingbrook/Gardenway South
Rooms
Family Room Yes
Basement Full, Finished
Kitchen 1
Separate Den/Office 1
Interior
Interior Features Unknown
Cooling Central Air
Fireplace Yes
Heat Source Gas
Exterior
Exterior Feature Deck
Parking Features Unknown
Garage Spaces 2.0
Pool None
Roof Type Asphalt Shingle
Total Parking Spaces 2
Building
Unit Features Public Transit,Park,Fenced Yard
Foundation Concrete
Others
Security Features Unknown
Listed by ROYAL LEPAGE TEAM REALTY
GET MORE INFORMATION




