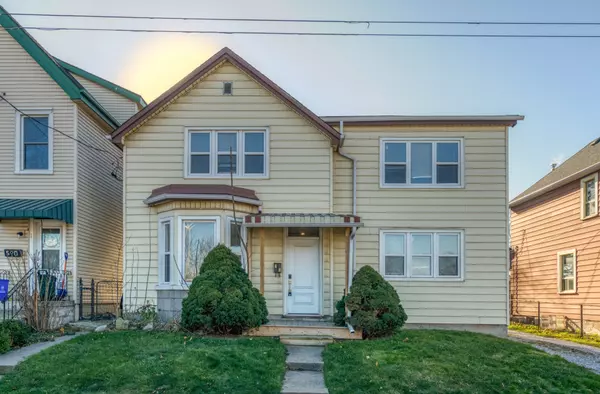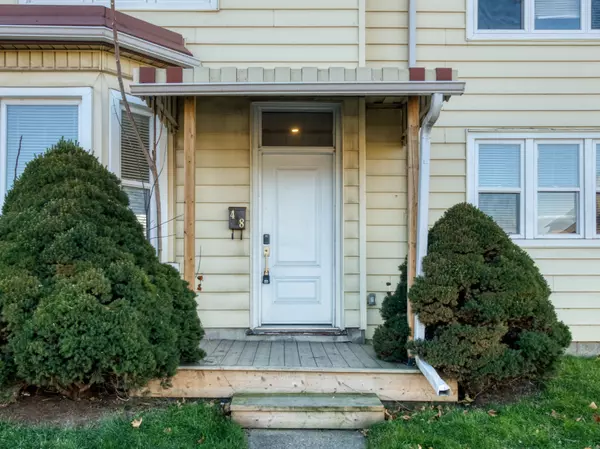See all 28 photos
$1,995
Est. payment /mo
2 BD
2 BA
New
48 Shaw ST #Unit 3 Hamilton, ON L8L 3P3
REQUEST A TOUR If you would like to see this home without being there in person, select the "Virtual Tour" option and your advisor will contact you to discuss available opportunities.
In-PersonVirtual Tour

UPDATED:
12/21/2024 09:23 PM
Key Details
Property Type Single Family Home
Sub Type Detached
Listing Status Active
Purchase Type For Lease
MLS Listing ID X11899553
Style 2-Storey
Bedrooms 2
Property Description
Spacious 2-Bedroom, 1.5-Bath Unit on the Second Floor in Prime Location. This expansive 2-bedroom, 1.5-bathroom unit, located on the second floor, offers a bright and open-concept living and kitchen area that provides plenty of room for both daily living and entertaining. The unit features a full 4-piece bathroom, as well as a convenient half-bath, ideal for added comfort and functionality. With its large, open layout, this unit offers plenty of space for relaxation and organization. You'll also have access to coin-operated laundry facilities in the basement and additional storage space for your belongings. Utilities, including Hydro, Gas and Water, will be shared equally between the three units in the building. Outside, the property offers a spacious backyard with ample parking, making it ideal for tenants with vehicles. The unit is conveniently located close to the hospital and offers quick access to the highway, making commuting and running errands a breeze. Don't miss the opportunity to secure this spacious second-floor unit - Schedule a viewing today!
Location
Province ON
County Hamilton
Community Industrial Sector
Area Hamilton
Region Industrial Sector
City Region Industrial Sector
Rooms
Family Room Yes
Basement Unfinished, Full
Kitchen 1
Interior
Interior Features Carpet Free
Cooling Window Unit(s)
Fireplace No
Heat Source Gas
Exterior
Parking Features Available, Other
Garage Spaces 2.0
Pool None
Roof Type Shingles
Total Parking Spaces 2
Building
Foundation Concrete Block
Listed by KELLER WILLIAMS COMPLETE REALTY
GET MORE INFORMATION




