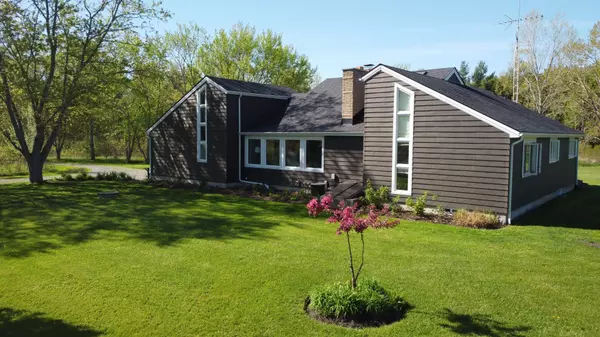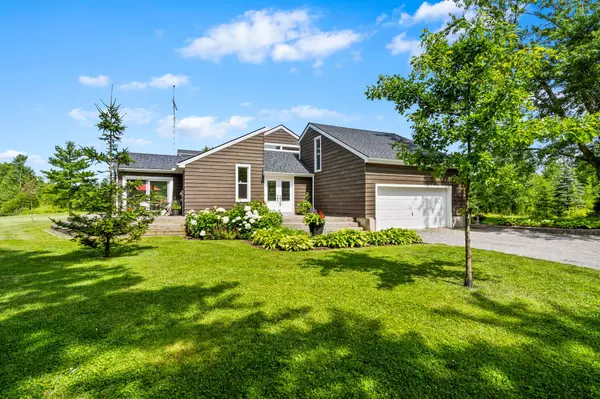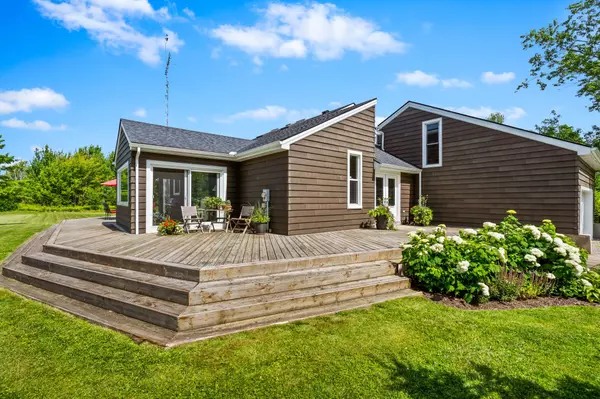50672 Green RD S Wainfleet, ON L0S 1V0

UPDATED:
12/07/2024 10:55 PM
Key Details
Property Type Single Family Home
Sub Type Rural Residential
Listing Status Active
Purchase Type For Sale
MLS Listing ID X11880838
Style Bungalow
Bedrooms 3
Annual Tax Amount $6,584
Tax Year 2024
Lot Size 10.000 Acres
Property Description
Location
Province ON
County Niagara
Community 879 - Marshville/Winger
Area Niagara
Region 879 - Marshville/Winger
City Region 879 - Marshville/Winger
Rooms
Family Room No
Basement Unfinished, Walk-Up
Kitchen 3
Interior
Interior Features Auto Garage Door Remote, Built-In Oven, Carpet Free, Central Vacuum, In-Law Capability, Primary Bedroom - Main Floor, Propane Tank, Sauna, Storage, Sump Pump, Water Heater Owned, Water Treatment
Cooling Central Air
Fireplaces Type Wood, Living Room
Fireplace Yes
Heat Source Propane
Exterior
Exterior Feature Deck, Fishing, Privacy, Private Pond, Year Round Living
Parking Features Circular Drive
Garage Spaces 12.0
Pool None
Waterfront Description None
Roof Type Asphalt Shingle
Total Parking Spaces 14
Building
Foundation Poured Concrete
GET MORE INFORMATION




