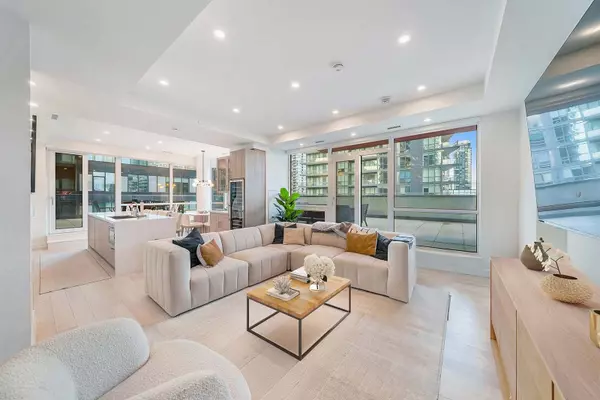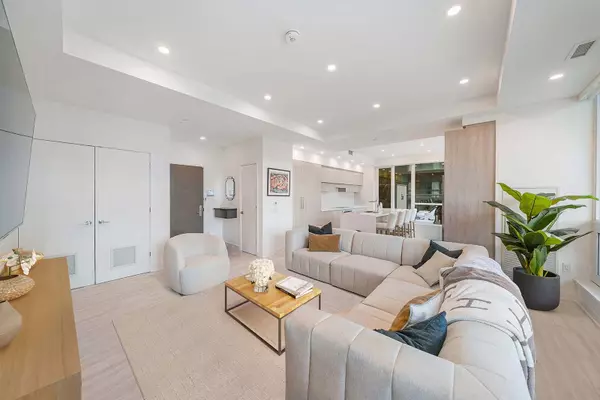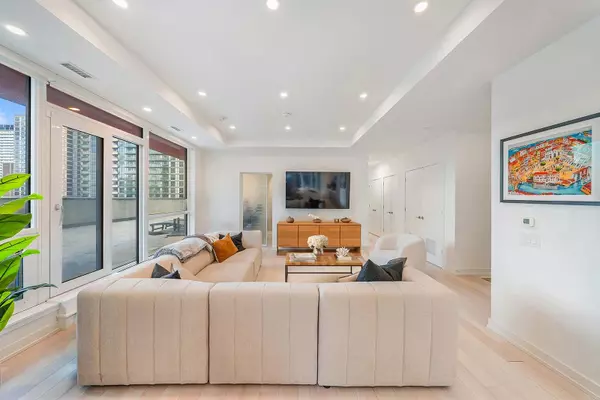See all 26 photos
$8,200
Est. payment /mo
2 BD
3 BA
New
39 Roehampton AVE #508 Toronto C10, ON M4P 0G1
REQUEST A TOUR If you would like to see this home without being there in person, select the "Virtual Tour" option and your agent will contact you to discuss available opportunities.
In-PersonVirtual Tour
UPDATED:
01/09/2025 05:37 PM
Key Details
Property Type Condo
Sub Type Condo Apartment
Listing Status Active
Purchase Type For Lease
Approx. Sqft 1400-1599
MLS Listing ID C11907819
Style Apartment
Bedrooms 2
Property Description
Looking for a carefree condo living without compromising the spaciousness and feel of a home? Look no further; this suite is truly like no other; this suite has been thoughtfully designed and upgraded throughout, offering 2 beds plus a den, a 2 1/2 bath open concept floor plan with 10ft ceilings enveloped in natural light throughout with floor-to-ceiling windows. , this suite is an entertainer's haven with a rarely seen 2311 total SF Terrace, complete with a private hot Tub and Napoleon Gas BBQ, allowing for four season entertaining. The kitchen offers a centre island with a sink, integrated Miele appliances and a custom-built wine bar and fridge. Each closet features custom Built-ins. Generous-sized bedrooms, the spotlight on the Primary Bedroom with custom cabinetry in the 5-piece ensuite, heated floors, and an elegant stand-alone bathtub. Located in unbeatable Midtown, steps from the subway and all the amenities that Yonge and Eglinton offer. Residents can access resort-like amenities: State-of-the-art gym and yoga room, party room, billiards, and children's playroom. 1 parking and locker included.
Location
Province ON
County Toronto
Community Mount Pleasant West
Area Toronto
Region Mount Pleasant West
City Region Mount Pleasant West
Rooms
Family Room No
Basement None
Kitchen 1
Separate Den/Office 1
Interior
Interior Features None
Cooling Central Air
Fireplace No
Heat Source Gas
Exterior
Parking Features Underground
Exposure North East
Total Parking Spaces 1
Building
Story 5
Locker Owned
Others
Pets Allowed Restricted
Listed by REAL BROKER ONTARIO LTD.



