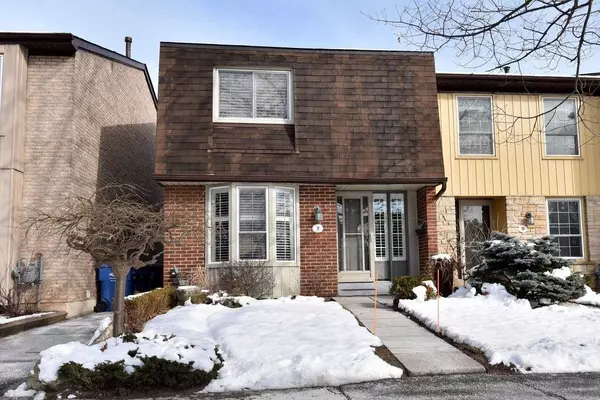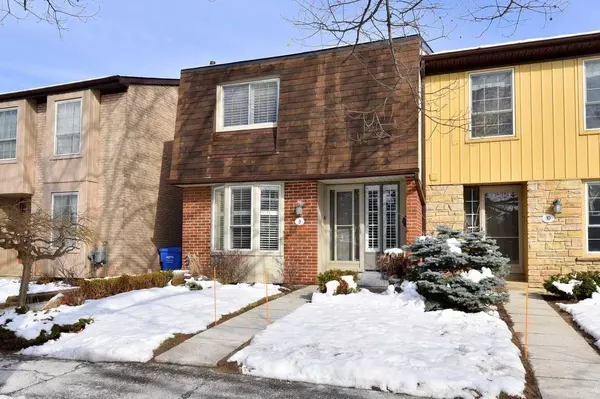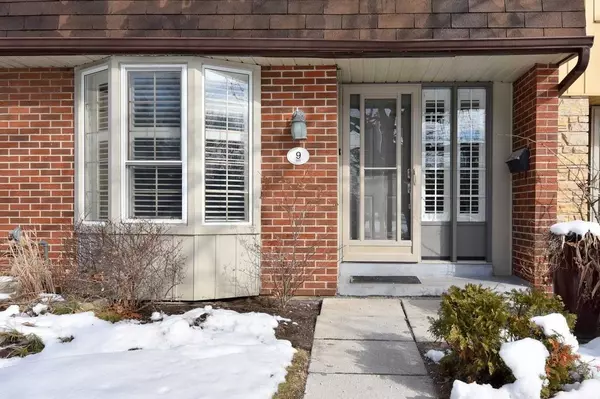For more information regarding the value of a property, please contact us for a free consultation.
565 Guelph Line #9 Burlington, ON L7R 3M5
Want to know what your home might be worth? Contact us for a FREE valuation!

Our team is ready to help you sell your home for the highest possible price ASAP
Key Details
Sold Price $625,000
Property Type Condo
Sub Type Condo Townhouse
Listing Status Sold
Purchase Type For Sale
Approx. Sqft 1200-1399
MLS Listing ID W5886327
Sold Date 03/07/23
Style 2-Storey
Bedrooms 3
HOA Fees $917
Annual Tax Amount $2,943
Tax Year 2022
Property Description
End Unit Townhome Situated In Desirable Central Park Village. This Home Features 3 Bedrooms, 1.5 Baths, Hardwood Floors Throughout The Living/Dining Room, Nice Size Kitchen With A Walkout To Fenced Patio. The Second Level Has The Master Bedroom With 2 Double Closets, Additional 2 Bedrooms Are Generous In Size. Lower Level Rec Room, Storage Closets, Laundry Room And Walkout To 2 Underground Parking Spaces. Includes Appliances, California Shutters And Electrical Light Fixtures. Walking Distance To The Lake, Cycling/Walking Paths, Central Park, Library, Burlington Mall, Shops, Restaurants, Ymca, Public Transit And Within Minutes To Downtown Burlington. Enjoy The Outdoor Heated Swimming Pool And Club Facilities. Condo Fee Includes Bell Fibe Tv Movie Channels, High Speed Internet, Water & Ext. Maintenance. Beautifully Landscaped Grounds With Courtyard, Extensive Stone Walkways And Pristine Gardens. Excellent Opportunity For The First Time Buyer.
Location
Province ON
County Halton
Community Roseland
Area Halton
Zoning Res
Region Roseland
City Region Roseland
Rooms
Family Room No
Basement Finished, Full
Kitchen 1
Interior
Cooling Central Air
Exterior
Parking Features None
Garage Spaces 2.0
Total Parking Spaces 2
Building
Locker None
Others
Senior Community Yes
Pets Allowed Restricted
Read Less
GET MORE INFORMATION




