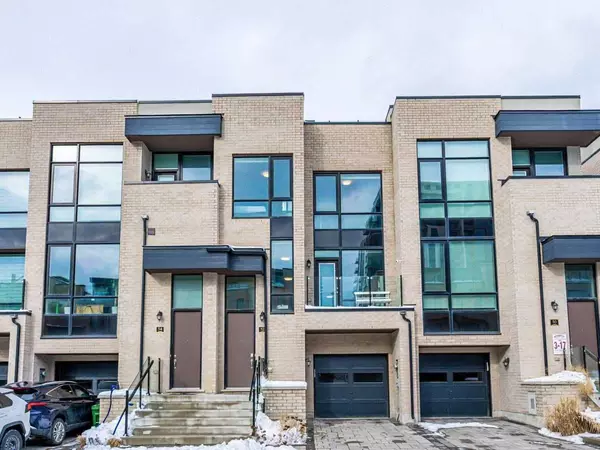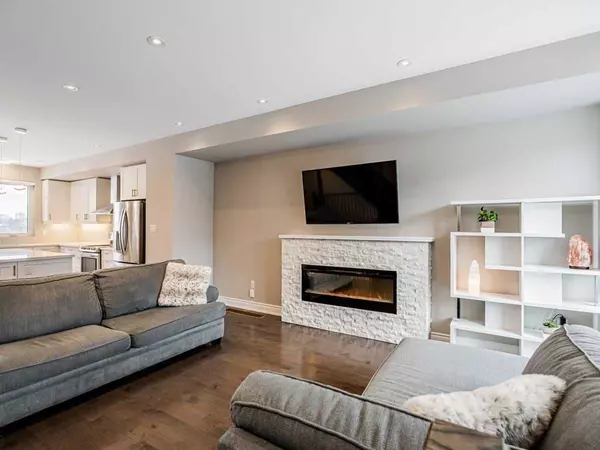For more information regarding the value of a property, please contact us for a free consultation.
52 Pony Farm DR Toronto W09, ON M9R 0B3
Want to know what your home might be worth? Contact us for a FREE valuation!

Our team is ready to help you sell your home for the highest possible price ASAP
Key Details
Sold Price $1,252,500
Property Type Townhouse
Sub Type Att/Row/Townhouse
Listing Status Sold
Purchase Type For Sale
MLS Listing ID W5886451
Sold Date 05/18/23
Style 3-Storey
Bedrooms 4
Annual Tax Amount $4,486
Tax Year 2022
Property Description
Welcome Home To This Modern & Luxurious Freehold Townhouse Built By Fernbrook Homes. This Extensively Upgraded 4 Bed, 4 Bath Residence Features An Open & Inviting Main Floor Layout With 9 Foot Ceilings, Pot Lights Throughout, Two Balconies, Stone Fireplace & Automated Motorized Shades. Custom Gourmet Kitchen With Centre Island, Stainless Steel Appliances, Quartz Counters, Upgraded Cabinet Drawers & Under Valance Lighting. Open To Above Second Floor Flooded With Natural Light & Stained Oak Staircases. Master Bedroom Retreat With Walk In Closet & 4 Piece Ensuite With Marble Counters & Double Undermount Sinks. Fully Finished Lower Level Rec Room/Bedroom With 4 Piece Bath & Walk Out To Backyard. Massive 573 Square Foot Rooftop Terrace With Expansive Views & $15,000 Custom Motorized Rooftop Awning.
Location
Province ON
County Toronto
Community Willowridge-Martingrove-Richview
Area Toronto
Region Willowridge-Martingrove-Richview
City Region Willowridge-Martingrove-Richview
Rooms
Family Room Yes
Basement Full, Unfinished
Main Level Bedrooms 1
Kitchen 1
Interior
Cooling Central Air
Exterior
Parking Features Private
Garage Spaces 3.0
Pool None
Total Parking Spaces 3
Others
Senior Community Yes
Read Less



