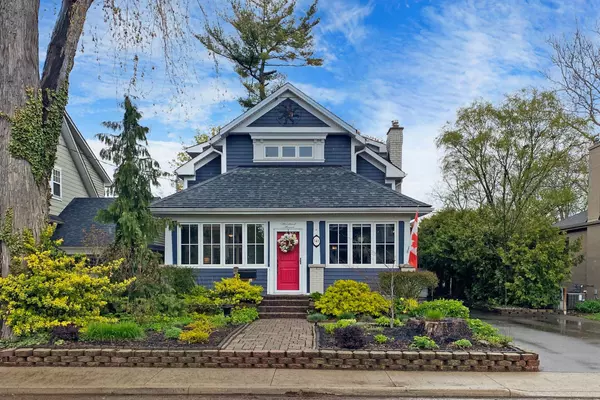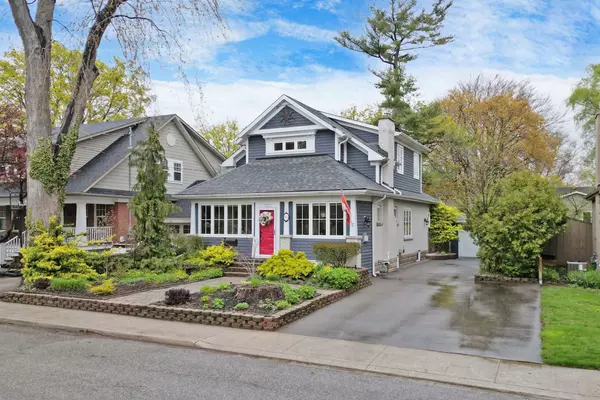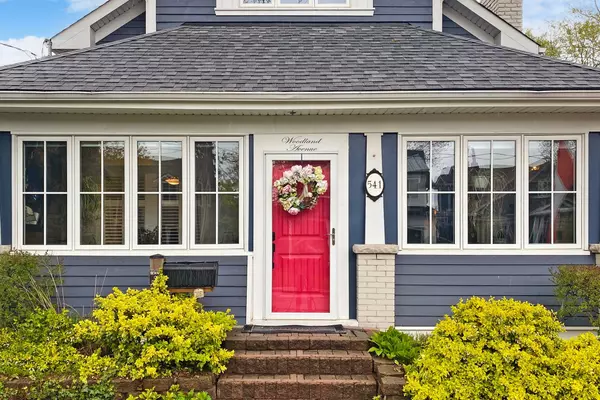For more information regarding the value of a property, please contact us for a free consultation.
541 Woodland AVE Halton, ON L7R 2S3
Want to know what your home might be worth? Contact us for a FREE valuation!

Our team is ready to help you sell your home for the highest possible price ASAP
Key Details
Sold Price $1,400,000
Property Type Single Family Home
Sub Type Detached
Listing Status Sold
Purchase Type For Sale
Approx. Sqft 2000-2500
MLS Listing ID W6033288
Sold Date 10/03/23
Style 2-Storey
Bedrooms 4
Annual Tax Amount $6,228
Tax Year 2023
Property Description
Located In Downtown Burlington, This Unique Remodeled 2 Storey Home Features Stained Glass Windows That Add Beauty & Cast Colors Into The Rooms. Open Concept Living Rm, W/ A Cozy Fp. Enjoy The Convenience Of Main Flr Bedrm W/ Closet & A 3Pc Bath. Gorgeous Updated Kitch W/ Gas Fp, Granite Cntrs, S/S Appl, Microwave & Updated Windows Along The Back Of The House W/C Add Light. Upper Lvl Features A Loft Like Bedrm, Has French Doors Open Onto A Private Balcony That Overlooks The Backyard & A Retractable Awning, Including A 2nd Bedrm W/ Vaulted Ceiling (See Floorplans In Photos). Lower Lvl Boasts Renovated Fully Fin Bsmnt (2020) W/ Recrm W/ Electric Fp. Laundry Area W/ Washer & Dryer (2020). Updated Private Backyard Landscape (2020) Includes 2 Water Features, Gazebo & Sundance Hot Tub (2020), Perfect For Relaxation & Entertainment. Savour The Downtown Lifestyle Which Allows You To Walk Everywhere. Short Distance To The Lake, Schools, Shopping, Library, Ymca And Close To The Bike Path. Rsa
Location
Province ON
County Halton
Community Brant
Area Halton
Zoning Residential
Region Brant
City Region Brant
Rooms
Family Room Yes
Basement Finished, Full
Kitchen 1
Separate Den/Office 1
Interior
Cooling Central Air
Exterior
Parking Features Private
Garage Spaces 6.0
Pool None
Lot Frontage 50.0
Lot Depth 109.0
Total Parking Spaces 6
Read Less



