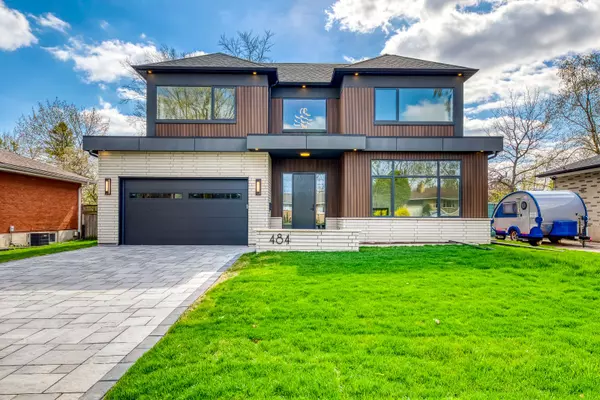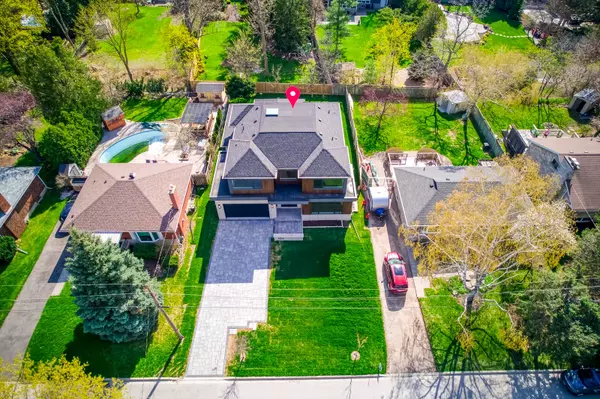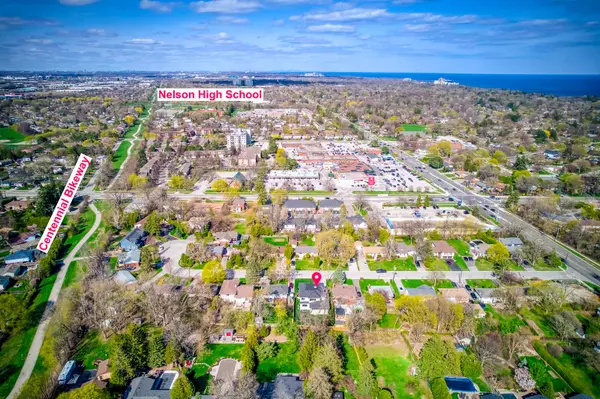For more information regarding the value of a property, please contact us for a free consultation.
484 Rothesay PL Halton, ON L7N 3E2
Want to know what your home might be worth? Contact us for a FREE valuation!

Our team is ready to help you sell your home for the highest possible price ASAP
Key Details
Sold Price $2,765,000
Property Type Single Family Home
Sub Type Detached
Listing Status Sold
Purchase Type For Sale
MLS Listing ID W6219352
Sold Date 09/29/23
Style 2-Storey
Bedrooms 5
Annual Tax Amount $4,024
Tax Year 2022
Property Description
Beautiful Custom Built Home Situated On A Quiet Family Friendly Crescent In The One Of The Most Sought After Neighbourhoods Of Burlington. High Quality Inline Fibreglass Windows Provides Lots Of Natural Light. Mix Of Modern, Contemporary And Traditional Styling. Features A Living Room W Two-Sided Electric Fireplace That Leads To Bright Dining Room And Gourmet Kitchen Complete W High-End Appliances, Custom Cabinetry, And Centre Island, Modern Free Standing Gas Fireplace And Large 12' X 8' Tall Double Sliding Door Opens Onto The Covered Concrete Patio. The Open Style Staircase Leads To The 2nd Level With 4 Bdrms. Primary Bdrm Has Built-In Custom Closet, Luxury Ensuite Shower With Bench/Tub. Two Full Functional Laundries. Finished Lower Level Features Bright Rec. Room, 5th Big Sized Bdrm, Wet Bar/Kitchenette, Bathroom. Extra Features Includes 8" Wide Engineered Hard Wood Flrng, 8' Doors And 10' Ceiling On Main Floor And 9' Ceiling On 2nd Floor And Bsmnt. Home Comes With Tarion Warranty.
Location
Province ON
County Halton
Community Roseland
Area Halton
Zoning Residential
Region Roseland
City Region Roseland
Rooms
Family Room Yes
Basement Finished, Full
Kitchen 2
Separate Den/Office 1
Interior
Cooling Central Air
Exterior
Parking Features Private
Garage Spaces 4.0
Pool None
Lot Frontage 60.0
Lot Depth 124.0
Total Parking Spaces 4
Read Less



