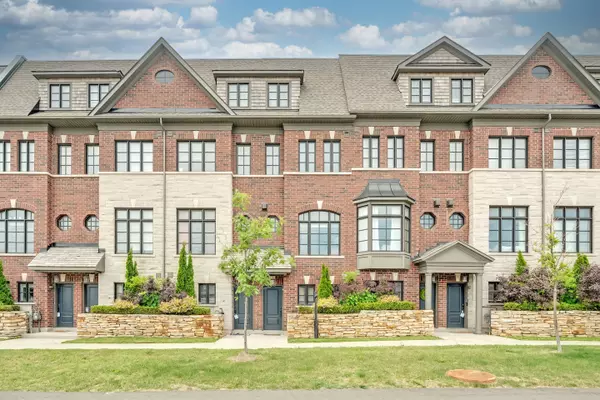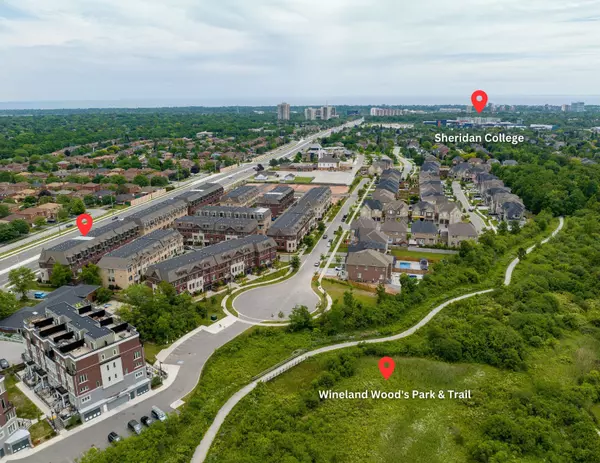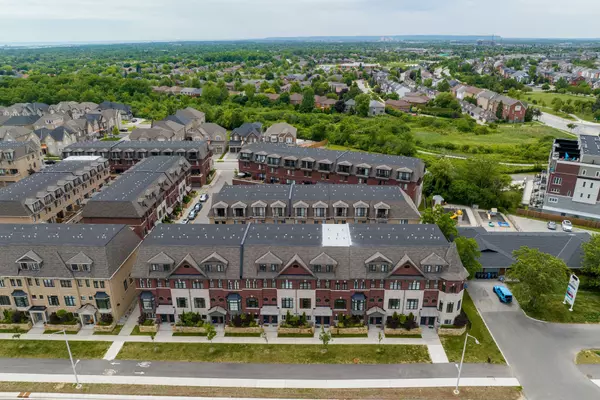For more information regarding the value of a property, please contact us for a free consultation.
2184 Trafalgar RD #31 Halton, ON L6H 0N4
Want to know what your home might be worth? Contact us for a FREE valuation!

Our team is ready to help you sell your home for the highest possible price ASAP
Key Details
Sold Price $1,250,000
Property Type Townhouse
Sub Type Att/Row/Townhouse
Listing Status Sold
Purchase Type For Sale
Approx. Sqft 1500-2000
MLS Listing ID W6204284
Sold Date 09/29/23
Style 3-Storey
Bedrooms 4
Annual Tax Amount $4,188
Tax Year 2022
Property Description
Whether you're an investor or looking to make this your dream home, this property is nestled in the highly sought-after River Oaks community. Prime location in a top-rated school district, including Sheridan College. This luxurious English Georgian Manor-style townhouse offers 3 beds & 2.5 baths with over 1940 sqft of open-concept living space filled with natural light & high-end upgrades. Discover heated floors in the foyer, 9.5 ft. ceilings, an elegant oak staircase & engineered hardwood floor throughout. The living area features a gas fireplace, built-in shelving, pot lights, and flows seamlessly into the modern white kitchen, which includes quartz counter tops, s/s appliances, and walk-out to private deck with a BBQ gas line. The primary bdrm offers a luxury 5+ piece ensuite that features a rain shower, marble bench & walk-in closet. This turnkey property also boasts a 2-car garage with direct access to the home. Impeccably maintained, it offers a perfect blend of style & comfort.
Location
Province ON
County Halton
Community River Oaks
Area Halton
Zoning MU2 sp:354
Region River Oaks
City Region River Oaks
Rooms
Family Room No
Basement None
Kitchen 1
Separate Den/Office 1
Interior
Cooling Central Air
Exterior
Parking Features Private
Garage Spaces 2.0
Pool None
Lot Frontage 14.03
Lot Depth 59.1
Total Parking Spaces 2
Others
Senior Community Yes
Read Less



