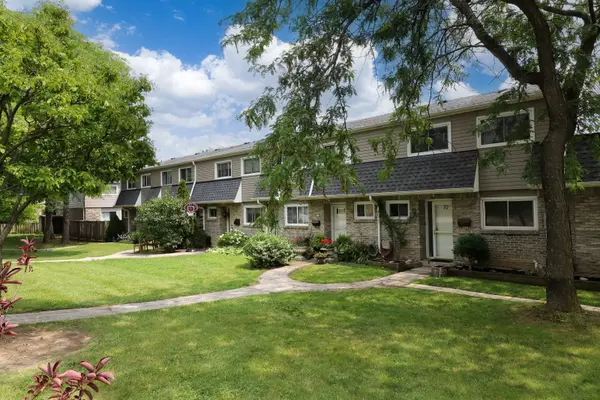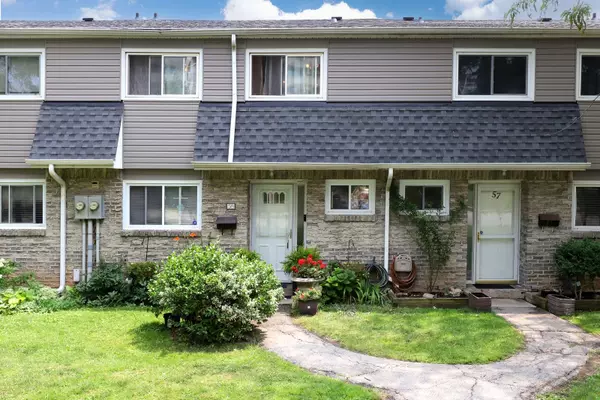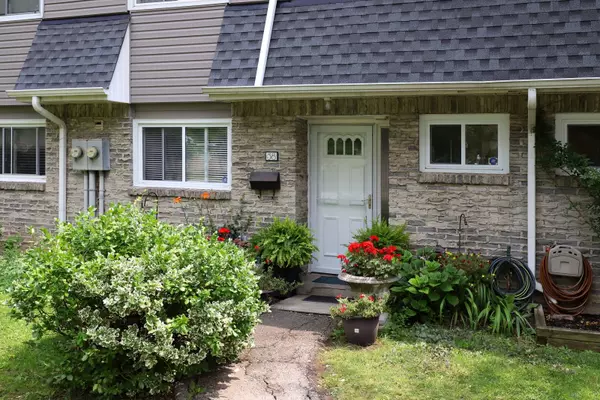For more information regarding the value of a property, please contact us for a free consultation.
2050 UPPER MIDDLE RD #58 Halton, ON L7P 3R9
Want to know what your home might be worth? Contact us for a FREE valuation!

Our team is ready to help you sell your home for the highest possible price ASAP
Key Details
Sold Price $595,000
Property Type Condo
Sub Type Condo Townhouse
Listing Status Sold
Purchase Type For Sale
Approx. Sqft 1200-1399
MLS Listing ID W6695230
Sold Date 09/29/23
Style 2-Storey
Bedrooms 4
HOA Fees $601
Annual Tax Amount $2,119
Tax Year 2022
Property Description
3+1 Bedrooms, 3 Washrooms, W/O Basement, 2 parking spots & Fenced In Yard!!** Located in the popular Brant Hills Community. This home features an oversize open concept layout with upgraded flooring throughout, a kitchen that has loads of counter space and cupboards. Main floor laundry rm, a fully finished basement with a bedroom, Rec room, 3 pce washroom and a walkout to your fully fenced in private yard. Whether you choose to make this an In-law suite or that extra family living area this basement has lots of potential. Each room has its own thermostat for temp control. This unit is conveniently located off of Upper Middle with easy access to your own unit and underground parking. 2 parking spots are included. Steps away from schools, park, trails, shopping, transit, min to major hwy, Brant Hills Community Centre.
Location
Province ON
County Halton
Community Brant Hills
Area Halton
Region Brant Hills
City Region Brant Hills
Rooms
Family Room No
Basement Finished with Walk-Out
Kitchen 1
Separate Den/Office 1
Interior
Cooling Other
Exterior
Parking Features None
Garage Spaces 2.0
Amenities Available BBQs Allowed, Visitor Parking
Exposure South
Total Parking Spaces 2
Building
Locker None
Others
Pets Allowed Restricted
Read Less



