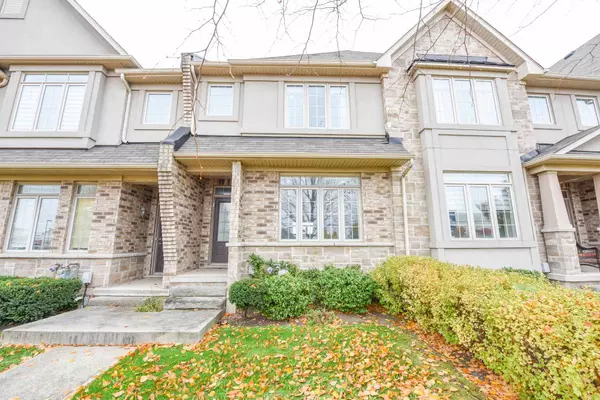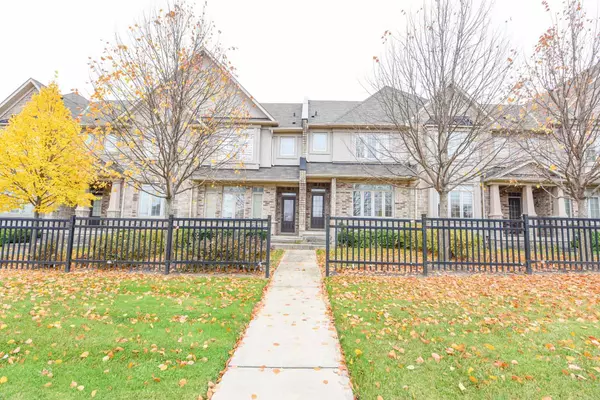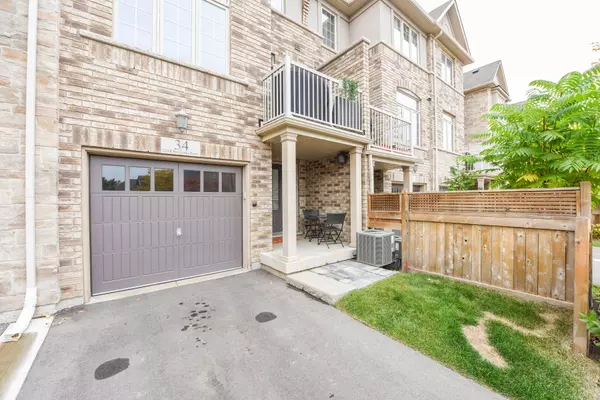For more information regarding the value of a property, please contact us for a free consultation.
2288 Britannia RD W #Unit-34 Peel, ON L5M 0S5
Want to know what your home might be worth? Contact us for a FREE valuation!

Our team is ready to help you sell your home for the highest possible price ASAP
Key Details
Sold Price $990,000
Property Type Condo
Sub Type Condo Townhouse
Listing Status Sold
Purchase Type For Sale
Approx. Sqft 1800-1999
MLS Listing ID W8065840
Sold Date 05/29/24
Style 3-Storey
Bedrooms 4
HOA Fees $305
Annual Tax Amount $4,963
Tax Year 2023
Property Description
Location, location, location! Situated in the desired Streetsville neighborhood, this spacious and very well-maintained townhouse boasts an open concept main floor perfect for entertaining guests and family gatherings. 9 FT Ceilings on Main Level. Hardwood and pot lights throughout. The heart of the home, the kitchen includes granite countertops, ample storage, high-end S/S appliances, backsplash, gas stove & W/I pantry. This home offers a large room at the lower level with a 3-piece bath that can be used as 4th bedroom/office/recreation. The master bedroom is spacious and filled with natural light, complete with a 4-piece ensuite and W/I closet. laundry on the upper floor. All closets have been customized to maximize the storage space. This is a rare opportunity to own a beautifully upgraded condo townhouse that combines modern luxury with practical living. Close to school such as Vista Heights, Hwy 401 and 403 and walking distance to Streetsville Go Station
Location
Province ON
County Peel
Community Streetsville
Area Peel
Zoning R4
Region Streetsville
City Region Streetsville
Rooms
Family Room No
Basement None
Kitchen 1
Separate Den/Office 1
Interior
Cooling Central Air
Exterior
Parking Features Mutual
Garage Spaces 2.0
Exposure South West
Total Parking Spaces 2
Building
Locker None
Others
Pets Allowed Restricted
Read Less



