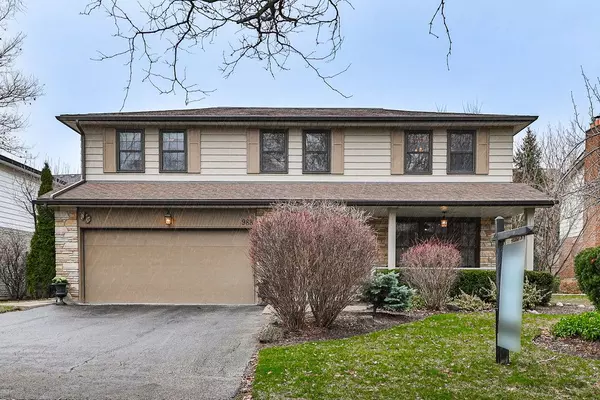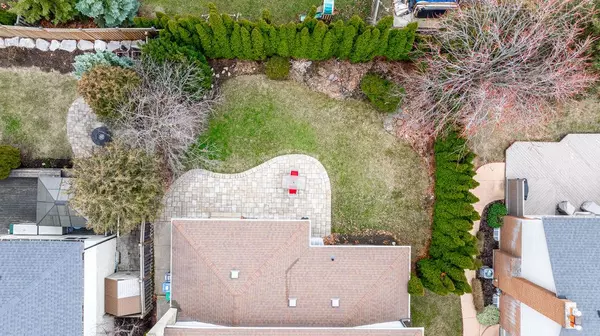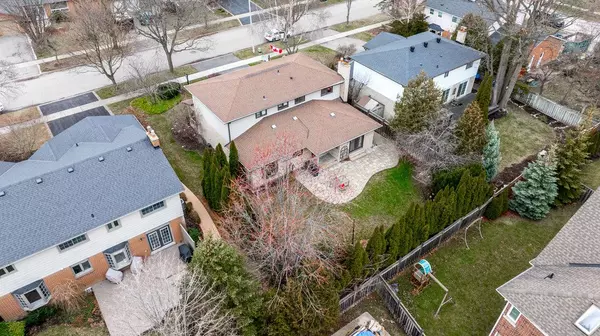For more information regarding the value of a property, please contact us for a free consultation.
988 Valdese DR Peel, ON L5C 2X2
Want to know what your home might be worth? Contact us for a FREE valuation!

Our team is ready to help you sell your home for the highest possible price ASAP
Key Details
Sold Price $1,747,000
Property Type Single Family Home
Sub Type Detached
Listing Status Sold
Purchase Type For Sale
Approx. Sqft 2500-3000
MLS Listing ID W8154056
Sold Date 05/30/24
Style 2-Storey
Bedrooms 5
Annual Tax Amount $7,616
Tax Year 2023
Property Description
This meticulously maintained home boasts a spacious layout, featuring generously sized living & dining areas that are perfect for hosting gatherings w/hardwood floors, electric fireplace, & picture window overlooking the back & front gardens. The main floor family rm w/fireplace rough-in offers wlk/out access to a beautiful private treed lot. The kitchen features a center island, a cozy eat-in area & french doors lead to the backyard. Upstairs, four generously sized bedrms & 2 full baths. The primary bedrm features his/hers walk-in closets & luxurious 5 pce ensuite bath. Finished lower level w/bathroom, recreation rm, bedroom, & exercise room or home office! This is a well-appointed house w/curb appeal! Located in prestigious Credit Heights across from the Credit river w/nature trails & greenery, lots of amenities nearby including schools, the Mississauga Golf Club & Huron Park, Credit Valley Golf Club,and restaurants. With impressive features and prime location, this home has it all.
Location
Province ON
County Peel
Community Erindale
Area Peel
Zoning R2
Region Erindale
City Region Erindale
Rooms
Family Room Yes
Basement Finished, Full
Kitchen 1
Separate Den/Office 1
Interior
Cooling Central Air
Exterior
Parking Features Private Double
Garage Spaces 6.0
Pool None
Lot Frontage 63.0
Lot Depth 120.0
Total Parking Spaces 6
Read Less



