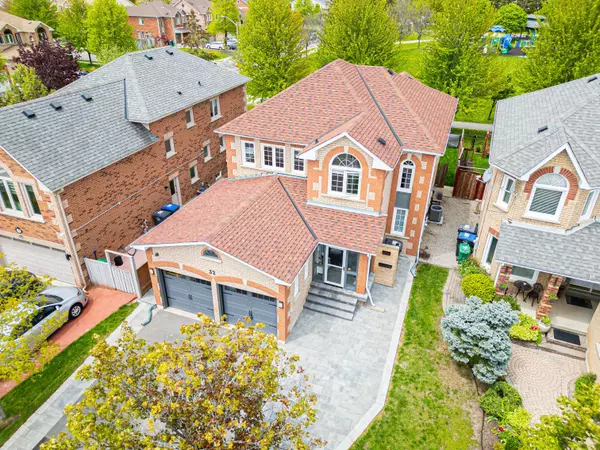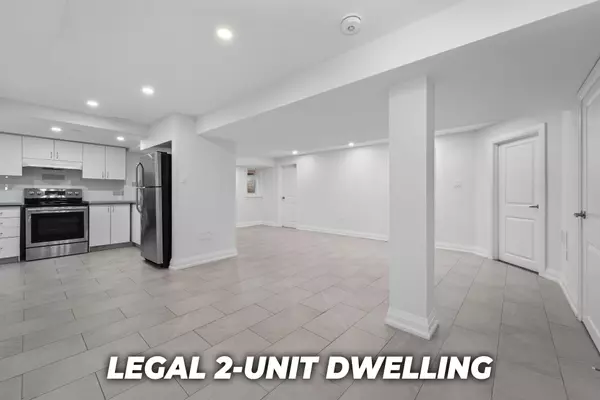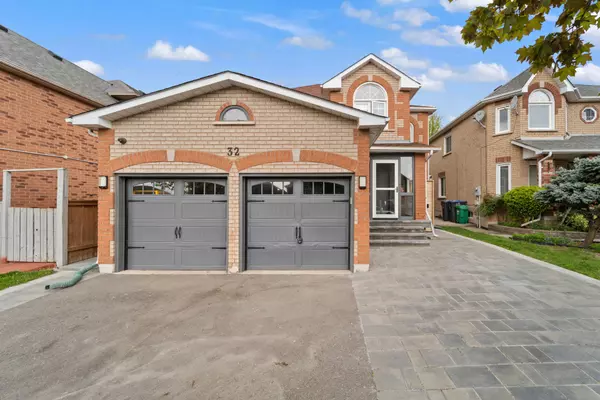For more information regarding the value of a property, please contact us for a free consultation.
32 Sterritt DR Peel, ON L6Y 5E4
Want to know what your home might be worth? Contact us for a FREE valuation!

Our team is ready to help you sell your home for the highest possible price ASAP
Key Details
Sold Price $1,320,000
Property Type Single Family Home
Sub Type Detached
Listing Status Sold
Purchase Type For Sale
Approx. Sqft 2000-2500
MLS Listing ID W8338168
Sold Date 08/30/24
Style 2-Storey
Bedrooms 6
Annual Tax Amount $6,339
Tax Year 2023
Property Description
Legal 2-Unit dwelling! A major transformation, top to bottom, makes this one-of-a-kind home better than new! Using only the finest materials & expert craftsmanship, everything has been thought of. Fully customized with all the bells & whistles. Your family & friends will love it! Everything is done to perfection: Extended dream kitchen with quartz countertops, high-end appliances, built-in double ovens, spectacular coffered dining room ceiling, several cathedral ceilings, spa-like bathrooms, new modern maple staircase with iron pickets, designer light fixtures, most windows replaced, wide plank hardwood floors, porcelain tiles, custom trim work & moulding, multiple accent walls, custom closets, new exterior doors (front, back, garage), solid interior doors, widened driveway with interlock, awesome indoor treehouse, legal 2-bed basement apartment, beautiful curb appeal & a private & peaceful backyard which backs on to a park, perfect for relaxing or entertaining, and the list goes on. Location is superb, just a few mins to all amenities, shopping, restaurants, schools, parks & Hwys. This home has been tastefully customized with an atmosphere of modern luxury, yet a comfortable home for a large family.
Location
Province ON
County Peel
Community Fletcher'S West
Area Peel
Region Fletcher's West
City Region Fletcher's West
Rooms
Family Room Yes
Basement Apartment, Separate Entrance
Kitchen 2
Separate Den/Office 2
Interior
Interior Features Accessory Apartment, Auto Garage Door Remote, Built-In Oven, Carpet Free, Central Vacuum
Cooling Central Air
Exterior
Exterior Feature Landscaped, Porch Enclosed
Parking Features Private
Garage Spaces 7.0
Pool None
View Park/Greenbelt
Roof Type Asphalt Shingle
Lot Frontage 39.42
Lot Depth 100.17
Total Parking Spaces 7
Building
Foundation Poured Concrete
Others
Security Features Security System,Alarm System,Smoke Detector
Read Less



