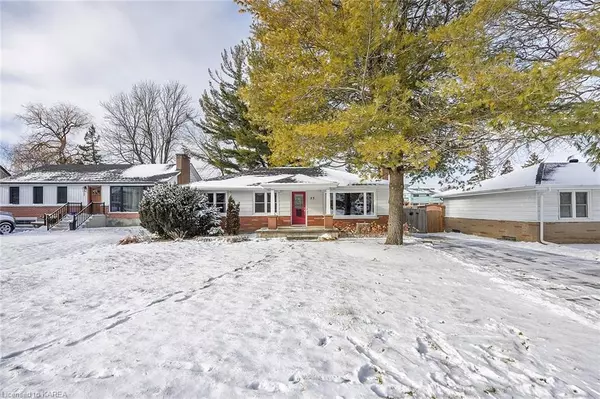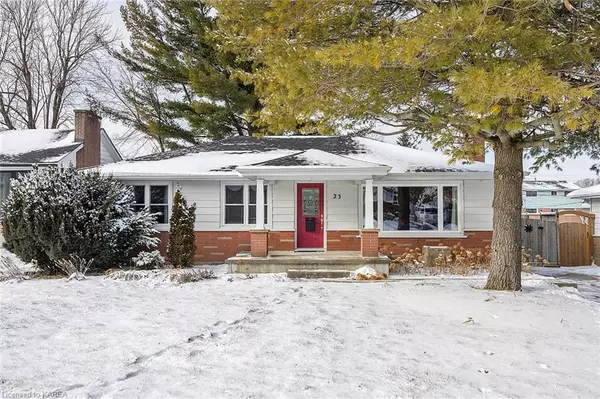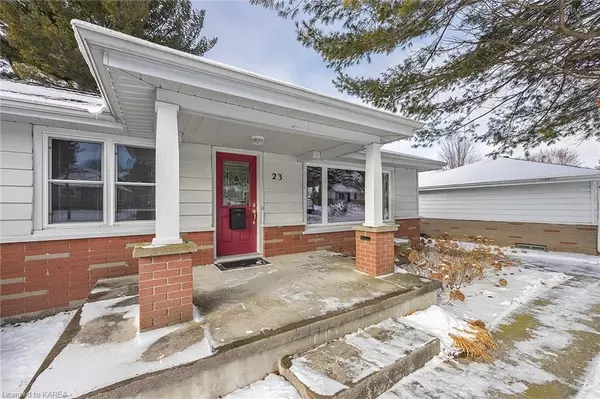For more information regarding the value of a property, please contact us for a free consultation.
23 ALGONQUIN TER Frontenac, ON K7M 1V1
Want to know what your home might be worth? Contact us for a FREE valuation!

Our team is ready to help you sell your home for the highest possible price ASAP
Key Details
Sold Price $531,000
Property Type Single Family Home
Sub Type Detached
Listing Status Sold
Purchase Type For Sale
Square Footage 2,025 sqft
Price per Sqft $262
MLS Listing ID X9020595
Sold Date 04/03/23
Style Bungalow
Bedrooms 3
Annual Tax Amount $3,582
Tax Year 2022
Property Description
Welcome to 23 Algonquin Terrace located on a quiet cul-de-sac of Strathcona Park. This beautiful detached home is on a 60' x 142' lot. The main floor features spacious rooms with modernized decor throughout. The artistically designed stairway partition provides a great visual and safety feature in the dining room area. The open concept area is cozy at night and offers plenty of natural light during day time. Newer granite counter tops and faucet add a luxury look to the kitchen. Enjoy cooking with the gas stove to then relax by the fireplace, while the energy saving dishwasher does all the had work for you. Good nights and happy mornings await you in the generous primary bedroom with large closets, steps away from the 4pc primary bathroom and second bedroom. The finished lower level recreational room, third bedroom, second 4pc bathroom, and laundry room offer enjoyable loving space for family and friends while providing plenty of additional storage space and a cold room. The stained deck and nicely landscaped yard are perfect to build family memories. Other recent upgrades include window coverings (2020/22), google nest thermostat (2020), energy efficient dryer (2021), electric fireplace (2022), 200 Amp service and Tesla charger (2022). See additional documents for a detailed list. Near multiple parks, amenities, schools and main roads, this amazing property is simply waiting to be called home by its new lucky owners.
Location
Province ON
County Frontenac
Community West Of Sir John A. Blvd
Area Frontenac
Zoning UR6
Region West of Sir John A. Blvd
City Region West of Sir John A. Blvd
Rooms
Basement Walk-Out, Finished
Kitchen 1
Separate Den/Office 1
Interior
Interior Features Water Heater Owned, Sump Pump
Cooling Central Air
Fireplaces Number 1
Fireplaces Type Living Room, Electric
Laundry In Basement
Exterior
Exterior Feature Deck
Parking Features Private Double, Other
Pool None
Community Features Public Transit, Park
Roof Type Asphalt Shingle
Lot Frontage 60.0
Lot Depth 142.0
Exposure West
Building
Foundation Block
New Construction false
Others
Senior Community No
Security Features Carbon Monoxide Detectors,Smoke Detector
Read Less



