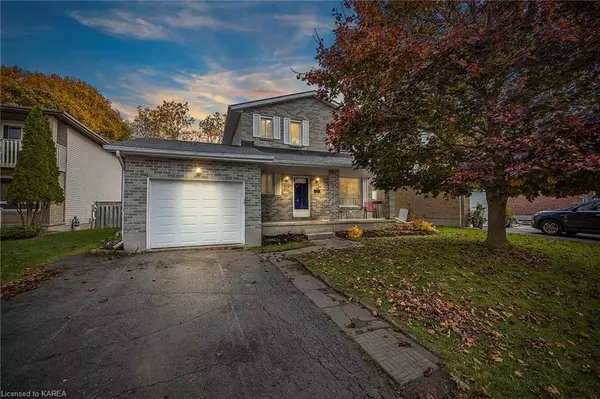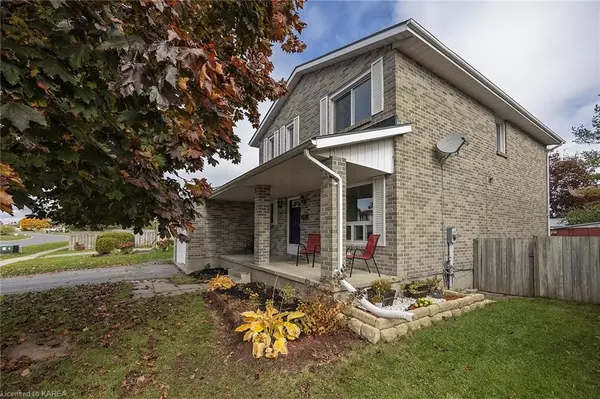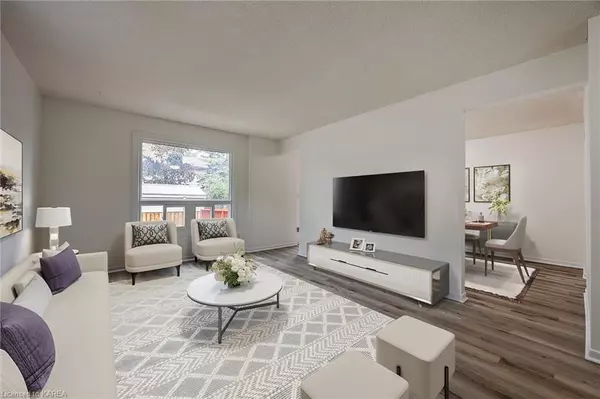For more information regarding the value of a property, please contact us for a free consultation.
713 CEDARWOOD DR Frontenac, ON K7P 1V4
Want to know what your home might be worth? Contact us for a FREE valuation!

Our team is ready to help you sell your home for the highest possible price ASAP
Key Details
Sold Price $606,000
Property Type Single Family Home
Sub Type Detached
Listing Status Sold
Purchase Type For Sale
Square Footage 1,728 sqft
Price per Sqft $350
MLS Listing ID X9020780
Sold Date 03/13/23
Style 2-Storey
Bedrooms 4
Annual Tax Amount $4,272
Tax Year 2022
Property Description
Move in ready, totally renovated, bright spacious all brick 1800 sq. ft. home, with 2500 sq. ft. of finished space, in a great
neighbourhood. City bus stop next to home. Walking distance to schools. Interior upgrades include in 2022- luxury vinyl
flooring throughout, upstairs vanities, new toilets, neutral paint professionally finished, granite counter tops, garage door
opener and all new stainless appliances. In 2019- new vinyl dual pane windows main floor and upstairs. In 2018- new patio
door, sump and back flow valve, in 2017- insulated garage door and in 2015 shingles. Upper level has private primary
bedroom with ensuite and 2 walk in closets and 3 additional bedrooms and full bath. Lots of kitchen cabinetry with 2
pantries next to a great eat in nook perfect as a family hub. There is a separate dining area (could be a child's play room,
home school teaching area etc.) with patio door to the spacious completely fenced back yard. The spacious main floor
laundry/mud room has direct access to the garage. The lower level is completely finished offering a family room, bonus
room, bathroom, and 2 large storage areas. Lots of room for a home gym. A great purchase as a family home or student
housing and located on the city bus route, plus close to parks, schools and shopping! This is a must see!
Location
Province ON
County Frontenac
Community City Northwest
Area Frontenac
Zoning R2-8
Region City Northwest
City Region City Northwest
Rooms
Basement Finished, Full
Kitchen 1
Interior
Cooling Central Air
Exterior
Exterior Feature Deck
Parking Features Private
Garage Spaces 3.0
Pool None
Community Features Public Transit, Park
Roof Type Asphalt Shingle
Lot Frontage 44.29
Lot Depth 101.7
Total Parking Spaces 3
Building
Foundation Block
New Construction false
Others
Senior Community Yes
Read Less



