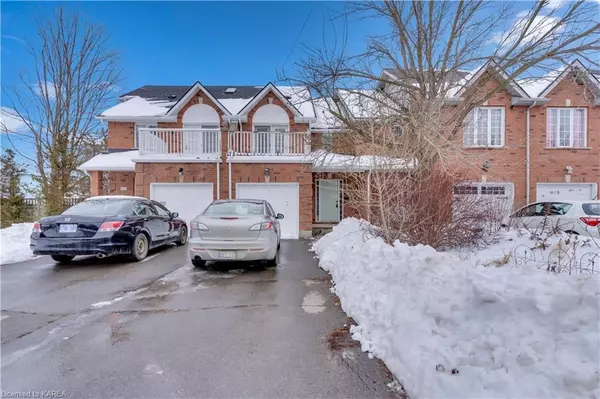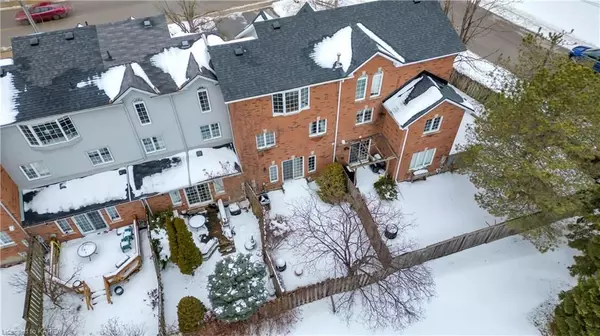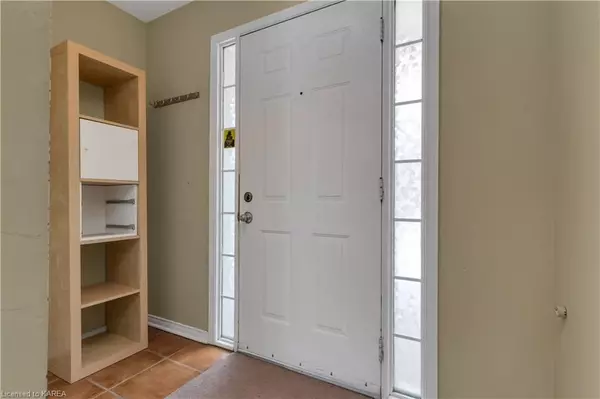For more information regarding the value of a property, please contact us for a free consultation.
125 RIDEAU ST Frontenac, ON K7K 7B2
Want to know what your home might be worth? Contact us for a FREE valuation!

Our team is ready to help you sell your home for the highest possible price ASAP
Key Details
Sold Price $622,000
Property Type Townhouse
Sub Type Att/Row/Townhouse
Listing Status Sold
Purchase Type For Sale
Square Footage 135 sqft
Price per Sqft $4,607
MLS Listing ID X9020884
Sold Date 04/28/23
Style 3-Storey
Bedrooms 3
Annual Tax Amount $5,415
Tax Year 2023
Property Description
Welcome home to 125 Rideau Street! This city central location puts you just a short walk to shops, parks, entertainment, waterfront and more! Truly a rare find this 3 bedroom + loft, 2 bathroom home is in the heart of downtown and offers stunning views of the Cataraqui River. Open concept main level with hardwood flooring throughout. East facing rear yard with patio doors in living room that lead you to your fully fenced rear yard and patio area. The second level of this charming townhome offers a spacious primary bedroom with garden doors to patio deck area. Spacious 4 piece main bathroom. Two additional bedrooms with good floor and closet space and bright windows that overlook the tranquil waterfront. Laundry room to accommodate all of your households needs. The impressive third level loft offers incredible views of the Cataraqui river and could be used as an oversized bedroom, family room, office or home gym. This is a great place to live!
Location
Province ON
County Frontenac
Community East Of Sir John A. Blvd
Area Frontenac
Zoning B1.263
Region East of Sir John A. Blvd
City Region East of Sir John A. Blvd
Rooms
Basement Unfinished, Crawl Space
Kitchen 1
Interior
Interior Features Water Meter, Water Heater Owned
Cooling Central Air
Laundry Laundry Room
Exterior
Exterior Feature Lighting, Porch
Parking Features Private, Other, Reserved/Assigned
Pool None
Community Features Recreation/Community Centre, Greenbelt/Conservation, Public Transit, Park
View Downtown, City, Panoramic, Water
Roof Type Asphalt Shingle
Lot Frontage 20.01
Lot Depth 91.86
Building
Foundation Block, Concrete, Concrete Block
New Construction false
Others
Senior Community Yes
Security Features Smoke Detector
Read Less



