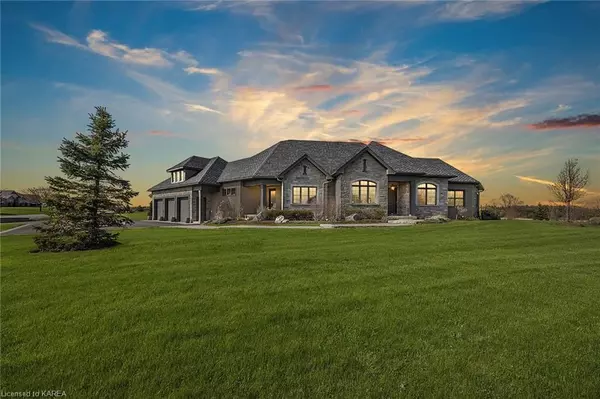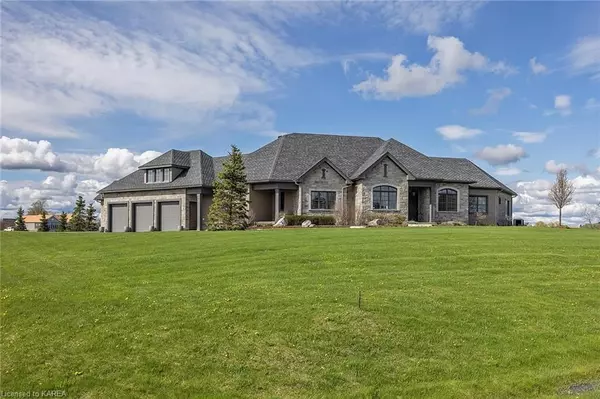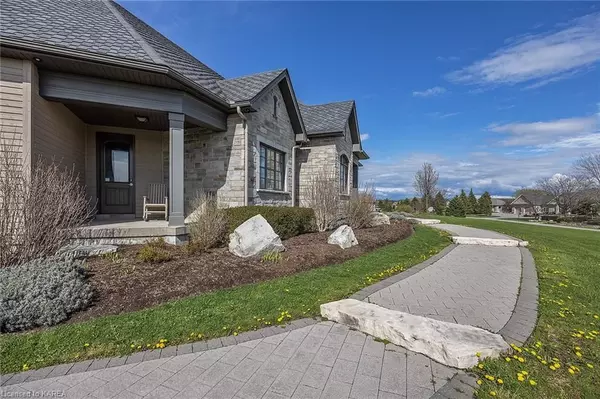For more information regarding the value of a property, please contact us for a free consultation.
100 BINNACLE VIEW DR Leeds & Grenville, ON K7G 2V5
Want to know what your home might be worth? Contact us for a FREE valuation!

Our team is ready to help you sell your home for the highest possible price ASAP
Key Details
Sold Price $2,020,000
Property Type Single Family Home
Sub Type Detached
Listing Status Sold
Purchase Type For Sale
Square Footage 6,058 sqft
Price per Sqft $333
MLS Listing ID X9021728
Sold Date 10/16/23
Style Bungalow
Bedrooms 5
Annual Tax Amount $7,000
Tax Year 2022
Lot Size 2.000 Acres
Property Description
Welcome to 100 Binnacle View Dr. In the bay of St. Lawrence community. This executive custom built 4200sqft Bungalow with over 6000sqft of finished living space sits on over 2 acres of perfectly manicured property with views of the St. Lawrence River. Main floor has 2 bedrooms with 2 full bathrooms plus a powder room. The master bedroom with walk-out to its own covered private porch, walk-in closet with its own laundry room and separate 4 piece ensuit with heated floors. The oversized kitchen is a chefs dream with built-in stove top in island counter. High end built-in stainless steel appliances, side by side refrigerator, freezer, dishwasher, double built-in oven and microwave. Kitchen opens to the great room with custom cauffered ceilings, built-in fireplace with fabulous views of your terraced yard. Main floor office with views of the river another large bedroom and a crafts room that could be third bedroom. The dining room with views of the River, custom curved ceilings side pantry bar with built-in wine fridge. There is a large theatre room over the oversized 3 car garage with great views of the St. Lawrence River and neighbourhood. Three season room off the kitchen with its own gas fireplace with access to the back yard and built in BBQ. Lower level is a potential in-law suite with its own washer, dryer hookup and partial kitchen . Two large bedrooms 4 piece bathroom, fitness room, living room with built-in gas fireplace and TV. Huge utility room with water softener, circulating hot water system, air exchange and propane forced air furnace. You also have your own private docks on the river that you can keep your boats. Only 20 minutes to downtown Kingston. Smart lock door system and wired security system. Please call for showing or more details.
Location
Province ON
County Leeds & Grenville
Community Front Of Leeds & Seeleys Bay
Area Leeds & Grenville
Zoning RS
Region Front of Leeds & Seeleys Bay
City Region Front of Leeds & Seeleys Bay
Rooms
Basement Walk-Out, Partially Finished
Kitchen 1
Separate Den/Office 2
Interior
Interior Features Countertop Range, Other, Propane Tank, Upgraded Insulation, Bar Fridge, Water Treatment, Water Purifier, Water Heater, Water Heater Owned, Sump Pump, Air Exchanger, Water Softener
Cooling Central Air
Fireplaces Number 3
Fireplaces Type Living Room, Propane, Family Room
Exterior
Parking Features Other, Other
Pool None
Waterfront Description Waterfront-Deeded Access
View River
Roof Type Asphalt Shingle
Lot Frontage 396.94
Lot Depth 235.83
Building
Foundation Poured Concrete
New Construction false
Others
Senior Community Yes
Security Features Alarm System,Carbon Monoxide Detectors,Smoke Detector
Read Less



