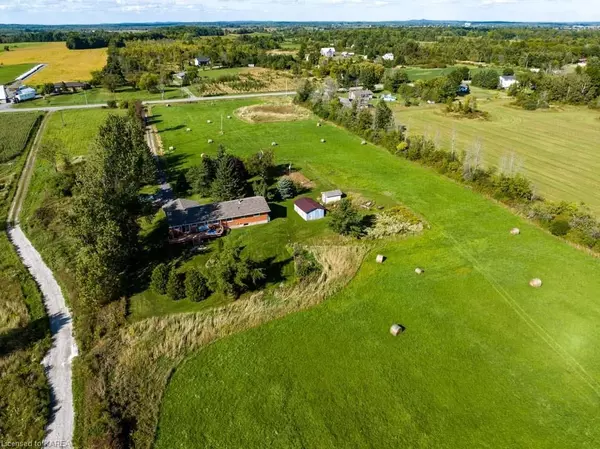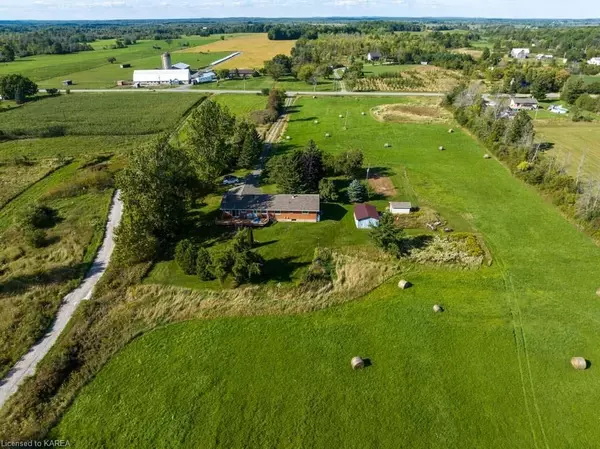For more information regarding the value of a property, please contact us for a free consultation.
1030 EDEN GROVE RD Leeds & Grenville, ON K0E 1L0
Want to know what your home might be worth? Contact us for a FREE valuation!

Our team is ready to help you sell your home for the highest possible price ASAP
Key Details
Sold Price $630,000
Property Type Single Family Home
Sub Type Detached
Listing Status Sold
Purchase Type For Sale
Square Footage 3,238 sqft
Price per Sqft $194
MLS Listing ID X9023097
Sold Date 09/29/23
Style Bungalow
Bedrooms 4
Annual Tax Amount $2,784
Tax Year 2023
Lot Size 25.000 Acres
Property Description
This large bungalow in the country has 25 acres of clear level land. Great for a hobby farm. The front area once fenced for horses. The land behind the house is cut for hay and offers endless possibilities. Conveniently located just west of Lansdowne and just 10 mins to the 401. This quality-built brick and stone home is spacious and has plenty of room for the whole family featuring 3 bedrooms up & two and a ½ baths, plus an additional bedroom on the lower. The lower level is open space ready for development. The house is nicely set back from the road and with a patio in the front and expansive deck in the back; both are lovely spots to enjoy the field views and breezes. The property has apple and pear trees and a large garden that's tilled and ready for the enthusiast. The large living room has lovely oak hardwood that continues down the hall. The master has tons of room, a walk- in closet and 4- piece ensuite. The kitchen/dining combo is spacious and functional and includes an island with seating. A cozy family room showcases a rustic stone fireplace with hand hewn mantel perfect for snuggling in on a cool night plus a wet bar perfect for entertaining. Attached two car garage and several sheds complete the package of this lovely family home with space for all inside and out.
Location
Province ON
County Leeds & Grenville
Community Front Of Leeds & Seeleys Bay
Area Leeds & Grenville
Zoning Ru
Region Front of Leeds & Seeleys Bay
City Region Front of Leeds & Seeleys Bay
Rooms
Basement Partially Finished, Full
Kitchen 1
Separate Den/Office 1
Interior
Interior Features Water Heater Owned
Cooling Central Air
Fireplaces Number 1
Fireplaces Type Family Room
Laundry In Basement
Exterior
Exterior Feature Deck, Privacy
Parking Features Front Yard Parking, Private
Garage Spaces 6.0
Pool None
View Meadow, Pasture, Clear
Roof Type Asphalt Shingle
Lot Frontage 341.43
Lot Depth 3331.53
Exposure South
Total Parking Spaces 6
Building
Foundation Block
New Construction false
Others
Senior Community Yes
Security Features None
Read Less



