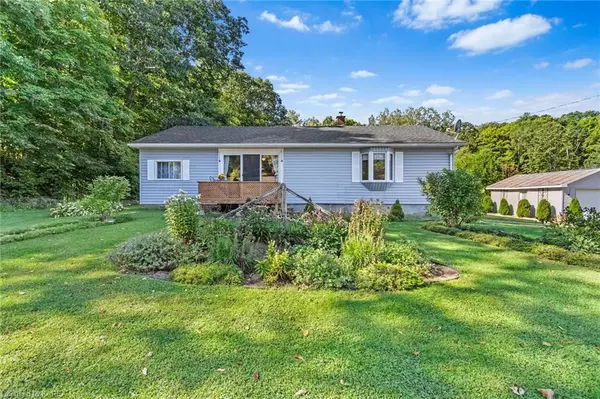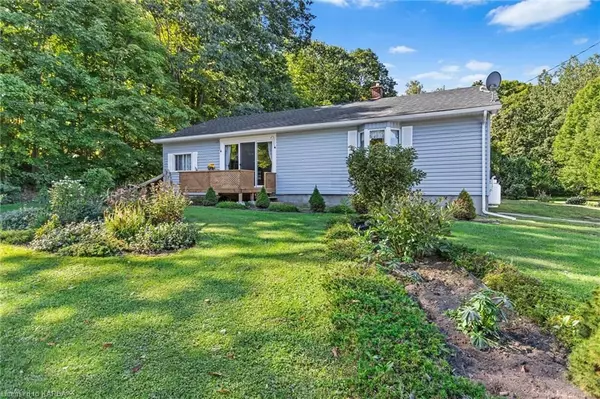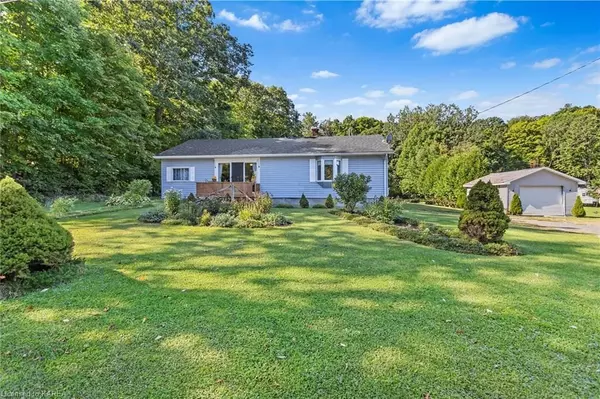For more information regarding the value of a property, please contact us for a free consultation.
263 JONES FALLS RD Leeds & Grenville, ON K0G 1E0
Want to know what your home might be worth? Contact us for a FREE valuation!

Our team is ready to help you sell your home for the highest possible price ASAP
Key Details
Sold Price $371,000
Property Type Single Family Home
Sub Type Detached
Listing Status Sold
Purchase Type For Sale
Square Footage 1,170 sqft
Price per Sqft $317
MLS Listing ID X9023223
Sold Date 10/19/23
Style Bungalow
Bedrooms 3
Annual Tax Amount $1,658
Tax Year 2023
Lot Size 0.500 Acres
Property Description
Need some room to play?. This lovely 3 bedroom bungalow with detached garage has something for the whole family. Located on a paved road and school bus route. The open concept kitchen/living room is great for entertaining family and friends. The partially finished basement awaits your finishing touches. New roof, front deck and furnace recently. The large back yard is meticulously maintained and a great spot for the children and pets. You can take a short drive /walk to Jones Falls or Hotel Kenny for dinner and ice cream. All amenities are a short drive to Elgin just 5 minutes away. Be sure to add this home to your favorites. Easy commute to Kingston, Smiths Falls, Perth, Gananoque or Brockville.
Location
Province ON
County Leeds & Grenville
Community 817 - Rideau Lakes (South Crosby) Twp
Area Leeds & Grenville
Zoning R
Region 817 - Rideau Lakes (South Crosby) Twp
City Region 817 - Rideau Lakes (South Crosby) Twp
Rooms
Basement Finished, Full
Kitchen 1
Separate Den/Office 1
Interior
Interior Features Water Heater Owned
Cooling Central Air
Exterior
Parking Features Private
Garage Spaces 4.0
Pool None
Roof Type Asphalt Shingle
Lot Frontage 125.0
Lot Depth 290.0
Exposure South
Total Parking Spaces 4
Building
Foundation Block
New Construction false
Others
Senior Community Yes
Read Less



