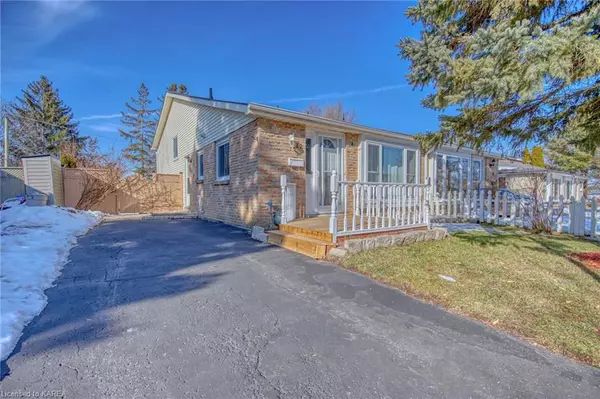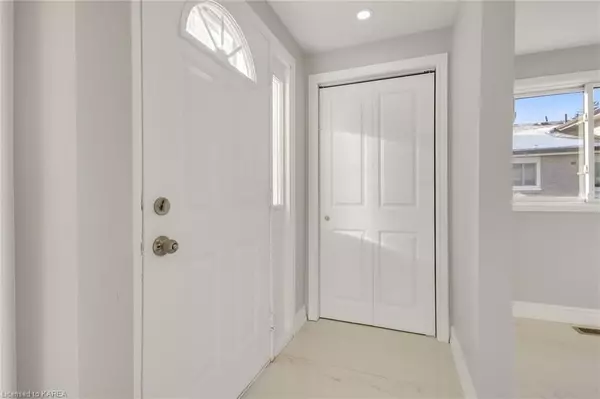For more information regarding the value of a property, please contact us for a free consultation.
22 GLENARDEN PL Frontenac, ON K7M 7A9
Want to know what your home might be worth? Contact us for a FREE valuation!

Our team is ready to help you sell your home for the highest possible price ASAP
Key Details
Sold Price $480,000
Property Type Multi-Family
Sub Type Semi-Detached
Listing Status Sold
Purchase Type For Sale
Square Footage 1,505 sqft
Price per Sqft $318
MLS Listing ID X9025533
Sold Date 04/13/23
Style Other
Bedrooms 4
Annual Tax Amount $3,022
Tax Year 2022
Property Description
Introducing 22 Glenarden Place in one of the most sought-after neighbourhoods in Kingston! The main floor features a sun-filled eat-in kitchen, a spacious living room, and 3 bedrooms and a beautifully updated 3pc bathroom on the upper level. The finished basement hosts an additional bedroom, an updated 3pc bathroom, a laundry room with ample storage space and a sizable rec room with patio doors that lead out to the tranquil backyard. This home has been updated from top to bottom with updates including the roof, furnace, new flooring, front deck and the list goes on. Situated on a majestic tree lined street, with O'Connor Park steps away, in a central location close to many schools, parks, public transit, downtown and amenities. We look forward to welcoming YOU home to 22 Glenarden Place, Kingston.
Location
Province ON
County Frontenac
Community West Of Sir John A. Blvd
Area Frontenac
Zoning R2
Region West of Sir John A. Blvd
City Region West of Sir John A. Blvd
Rooms
Basement Walk-Out, Finished
Kitchen 1
Separate Den/Office 1
Interior
Interior Features Water Heater
Cooling None
Laundry In Basement, Laundry Room, Sink
Exterior
Exterior Feature Deck
Parking Features Private, Other
Garage Spaces 3.0
Pool None
Community Features Public Transit, Park
Roof Type Asphalt Shingle
Lot Frontage 33.37
Lot Depth 120.0
Total Parking Spaces 3
Building
Foundation Block
New Construction false
Others
Senior Community No
Security Features Smoke Detector
Read Less



